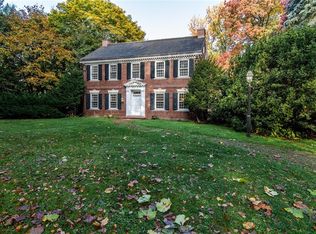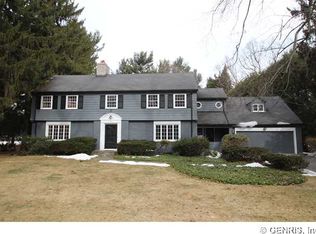Spectacular example of "Georgian Revival" architecture. This 5-Bay all brick home was carefully researched by original owner, Albert K. Chapman (Dr. Chapman was the 6th President of Eastman Kodak Company). He hired Architect HH Bohacket to design the home that was built in 1929 by Werner Spitz. It is located on a parklike, 1-acre parcel that has 175 feet of frontage on The Country Club of Rochester. The "Georgian Revival" character is carried throughout in the interior of the home. The roof was replaced in 2013 with cedar shingles and custom copper gutters and downspouts. Entire exterior trim painted and all shutters were reconditioned in 2019. This home is a designated landmark with the Pittsford Historic Preservation Commission. This is a special property that rarely comes available. Check out the video tour!
This property is off market, which means it's not currently listed for sale or rent on Zillow. This may be different from what's available on other websites or public sources.

