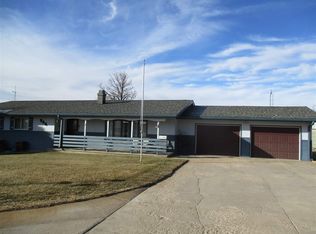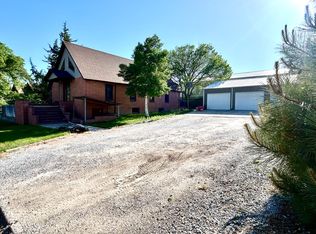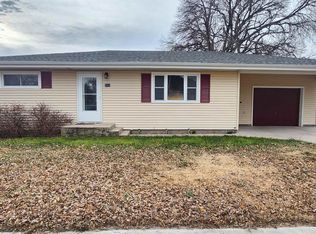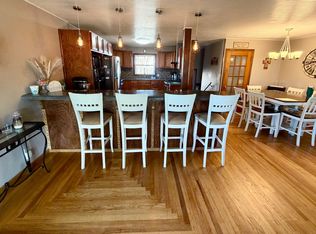Looking for a quiet, slow way of life? This property nestled a top of the hill in Stratton, Nebraska brings in all of the features - AND IT IS LOCATED JUST MINUTES FROM SWANSON RESERVOIR! This well maintained brick ranch home offers a new roof, amazing spaces inside with total lot space that creates the calm and quiet we all long for! This home offers a large, open living and dining area connected to a beautiful kitchen, 3 spacious bedrooms on the main level with master en suite, an updated full bath, and an enclosed porch that would make for a delightful artist studio, coffee or cocktail area, and much more! The basement creates a space for a large rec area, bathroom, bedrooms, and endless storage! If the home isn't enough - enjoy the workshop sold with this property: a 30'x40' insulated and heated shop with 2 car storage, and space to work or play! Another feature on the west side of the property is the garden or storage shed, 14'x14', perfect for parking the rider or all those lawn toys! This is a great offering packaged together.
For sale
Price increase: $15K (1/26)
$325,000
810 Bailey St, Stratton, NE 69043
4beds
3,812sqft
Est.:
Single Family Residence
Built in 1967
0.83 Acres Lot
$317,600 Zestimate®
$85/sqft
$-- HOA
What's special
Beautiful kitchenMaster en suiteEnclosed porchNew roof
- 229 days |
- 435 |
- 11 |
Zillow last checked: 8 hours ago
Listing updated: January 27, 2026 at 11:29am
Listed by:
Robin Petersen 785-332-5586,
Western Auction & Real Estate, LLC
Source: My State MLS,MLS#: 11532588
Tour with a local agent
Facts & features
Interior
Bedrooms & bathrooms
- Bedrooms: 4
- Bathrooms: 3
- Full bathrooms: 3
Rooms
- Room types: Art Studio, Dining Room, En Suite, First Floor Bathroom, First Floor Master Bedroom, Great Room, Kitchen, Living Room, Master Bedroom
Kitchen
- Features: Eat-in Kitchen, Laminate Counters
Basement
- Area: 1906
Heating
- Propane, Hot Water
Cooling
- Central
Features
- Flooring: Carpet, Tile
- Basement: Full,Finished,Bedrooms(1),Bathrooms(1)
- Has fireplace: No
Interior area
- Total structure area: 5,718
- Total interior livable area: 3,812 sqft
- Finished area above ground: 3,812
Property
Parking
- Total spaces: 2
- Parking features: Driveway, Attached
- Garage spaces: 2
- Has uncovered spaces: Yes
Features
- Patio & porch: Enclosed Porch
Lot
- Size: 0.83 Acres
Details
- Additional structures: Shed(s), General Outbuilding, Workshop
- Parcel number: 440012473; 440011973
- Lease amount: $0
Construction
Type & style
- Home type: SingleFamily
- Architectural style: Ranch
- Property subtype: Single Family Residence
Materials
- Brick Siding
- Roof: Asphalt
Condition
- New construction: No
- Year built: 1967
Utilities & green energy
- Electric: Amps(0)
- Sewer: Municipal
Community & HOA
HOA
- Has HOA: No
Location
- Region: Stratton
Financial & listing details
- Price per square foot: $85/sqft
- Tax assessed value: $161,360
- Annual tax amount: $2,263
- Date on market: 7/9/2025
- Date available: 07/09/2025
Estimated market value
$317,600
$302,000 - $333,000
$2,126/mo
Price history
Price history
| Date | Event | Price |
|---|---|---|
| 1/26/2026 | Price change | $325,000+4.8%$85/sqft |
Source: My State MLS #11532588 Report a problem | ||
| 10/21/2025 | Price change | $310,000-4.6%$81/sqft |
Source: My State MLS #11532588 Report a problem | ||
| 9/4/2025 | Price change | $325,000-6.9%$85/sqft |
Source: My State MLS #11532588 Report a problem | ||
| 8/1/2025 | Price change | $349,000-4.4%$92/sqft |
Source: My State MLS #11532588 Report a problem | ||
| 7/9/2025 | Listed for sale | $365,000$96/sqft |
Source: My State MLS #11532588 Report a problem | ||
Public tax history
Public tax history
| Year | Property taxes | Tax assessment |
|---|---|---|
| 2024 | $1,777 -14% | $161,360 +4% |
| 2023 | $2,067 +35.4% | $155,150 +40.5% |
| 2022 | $1,527 -1.3% | $110,450 |
| 2021 | $1,546 -6.1% | $110,450 |
| 2020 | $1,647 +4.9% | $110,450 |
| 2018 | $1,570 +42.9% | $110,450 |
| 2017 | $1,099 -1.7% | $110,450 +32.4% |
| 2016 | $1,118 -18.4% | $83,435 |
| 2014 | $1,370 -9.4% | $83,435 -0.6% |
| 2013 | $1,513 | $83,900 +7% |
| 2010 | -- | $78,435 |
Find assessor info on the county website
BuyAbility℠ payment
Est. payment
$2,012/mo
Principal & interest
$1676
Property taxes
$336
Climate risks
Neighborhood: 69043
Nearby schools
GreatSchools rating
- NAStratton Elementary SchoolGrades: PK-6Distance: 0.2 mi
- 5/10Dundy Co Stratton High SchoolGrades: 7-12Distance: 17.9 mi
- 6/10Benkelman Elementary SchoolGrades: PK-6Distance: 17.5 mi



