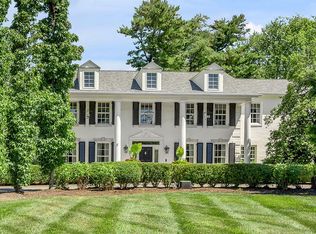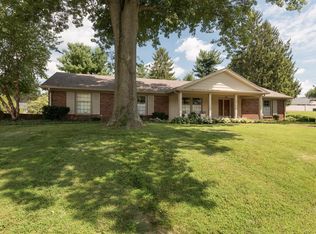Sold for $1,460,000
$1,460,000
810 Chinoe Rd, Lexington, KY 40502
4beds
3,531sqft
Single Family Residence
Built in 1966
0.55 Acres Lot
$1,474,000 Zestimate®
$413/sqft
$3,698 Estimated rent
Home value
$1,474,000
$1.36M - $1.59M
$3,698/mo
Zestimate® history
Loading...
Owner options
Explore your selling options
What's special
Situated on a cul-de-sac, this beautifully upgraded home offers 3 bedrooms with flexible options for a 4th or 5th, including a large bonus room with mini-split HVAC and attic storage. Approx. 3,600 sq ft plus additional sunroom, with a new 3-car side-entry garage. Inside features refinished hardwoods, 9-ft ceilings and a stunning eat-in kitchen with quartz counters, subway tile, coffee bar and stainless appliances. Added butler's pantry, dry bar and new laundry room enhance entertaining and everyday living. Enjoy two refaced fireplaces (gas and wood), and a landscaped yard with paver patio and wrought-iron style fencing. Former garage converted to flexible living space with Murphy bed and French doors. Major updates: new roof/gutters, windows, generator, 200-amp service, all-new plumbing/wiring, bathrooms, kitchen, lighting and tankless water heater. Bathrooms fully renovated with quartz vanities, tile showers and designer finishes. Plus: mudroom with built-ins, tons of storage and sunroom. Turnkey and thoughtfully designed!
Zillow last checked: 8 hours ago
Listing updated: September 20, 2025 at 10:18pm
Listed by:
K Meredith Lane 859-539-9169,
Bluegrass Sotheby's International Realty,
Victoria Schumacher 859-421-5351,
RE/MAX Creative Realty
Bought with:
J. Richard Queen, 198662
Turf Town Properties
Source: Imagine MLS,MLS#: 25016138
Facts & features
Interior
Bedrooms & bathrooms
- Bedrooms: 4
- Bathrooms: 3
- Full bathrooms: 3
Primary bedroom
- Level: First
Bedroom 1
- Level: First
Bedroom 2
- Level: First
Bedroom 3
- Level: Second
Bathroom 1
- Description: Full Bath
- Level: First
Bathroom 2
- Description: Full Bath
- Level: First
Bathroom 3
- Description: Full Bath
- Level: First
Bonus room
- Level: Second
Dining room
- Level: First
Family room
- Level: First
Great room
- Level: First
Kitchen
- Level: First
Recreation room
- Level: First
Utility room
- Level: First
Heating
- Electric, Forced Air
Cooling
- Electric, Heat Pump
Appliances
- Included: Disposal, Dishwasher, Gas Range, Microwave, Refrigerator
- Laundry: Main Level
Features
- Entrance Foyer
- Flooring: Hardwood, Laminate
- Basement: Crawl Space
- Has fireplace: Yes
- Fireplace features: Family Room, Gas Log, Gas Starter, Great Room, Wood Burning
Interior area
- Total structure area: 3,531
- Total interior livable area: 3,531 sqft
- Finished area above ground: 3,531
- Finished area below ground: 0
Property
Parking
- Total spaces: 3
- Parking features: Attached Garage, Driveway, Garage Door Opener, Garage Faces Side
- Garage spaces: 3
- Has uncovered spaces: Yes
Features
- Levels: One
- Fencing: Other
- Has view: Yes
- View description: Neighborhood
Lot
- Size: 0.55 Acres
Details
- Parcel number: 20597200
Construction
Type & style
- Home type: SingleFamily
- Architectural style: Ranch
- Property subtype: Single Family Residence
Materials
- Brick Veneer
- Foundation: Block
- Roof: Composition,Flat,Rubber,Dimensional Style
Condition
- New construction: No
- Year built: 1966
Utilities & green energy
- Sewer: Public Sewer
- Water: Public
Community & neighborhood
Location
- Region: Lexington
- Subdivision: Chevy Chase
Price history
| Date | Event | Price |
|---|---|---|
| 8/21/2025 | Sold | $1,460,000+10.2%$413/sqft |
Source: | ||
| 7/25/2025 | Pending sale | $1,325,000$375/sqft |
Source: | ||
| 7/24/2025 | Listed for sale | $1,325,000+157.3%$375/sqft |
Source: | ||
| 10/11/2019 | Sold | $515,000-1.9%$146/sqft |
Source: | ||
| 9/9/2019 | Pending sale | $525,000$149/sqft |
Source: Turf Town Properties #1915276 Report a problem | ||
Public tax history
| Year | Property taxes | Tax assessment |
|---|---|---|
| 2023 | $5,606 -3.2% | $515,000 |
| 2022 | $5,794 0% | $515,000 |
| 2021 | $5,794 | $515,000 |
Find assessor info on the county website
Neighborhood: Chevy Chase-Ashland Park
Nearby schools
GreatSchools rating
- 9/10Cassidy Elementary SchoolGrades: K-5Distance: 1.2 mi
- 7/10Morton Middle SchoolGrades: 6-8Distance: 1.1 mi
- 8/10Henry Clay High SchoolGrades: 9-12Distance: 1 mi
Schools provided by the listing agent
- Elementary: Cassidy
- Middle: Morton
- High: Henry Clay
Source: Imagine MLS. This data may not be complete. We recommend contacting the local school district to confirm school assignments for this home.
Get pre-qualified for a loan
At Zillow Home Loans, we can pre-qualify you in as little as 5 minutes with no impact to your credit score.An equal housing lender. NMLS #10287.


