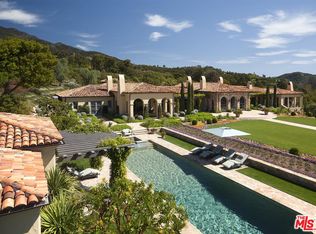Cima del Mundo, or "Top of the World", is a gated, historically significant community offering 360 degree ocean, harbor, mountain and Montecito Valley views from this newly constructed, highly appointed two-story Italian country home, all set on 5± acres of beautifully landscaped lawns and cultivated gardens. This distinguished home features expansive public rooms with views from most rooms, 5 bedrooms, each with a full bath, a living room, family room, dining room, gourmet kitchen, breakfast alcove, library, office, game room, theater, exercise room, an elevator, and a guest suite with a full bath. High coffered ceilings, 7 hand-cut Sandstone fireplaces, and elaborate hand-forged wrought-iron fixtures and balustrades are some of the elements that create a timeless feel in each room. State-of-the-art electronics and a Crestron whole-house management system are all seamlessly combined in this unique offering. A profusion of elegantly appointed entertainment terraces, including a pool, spa and cabana, all provide a collection of luxurious entertainment options, whether its for intimate dining or large gatherings, each is perfect for soaking in the sweeping views. This home beckons residents to partake in Santa Barbara's glamorous outdoor lifestyle. Neighborhood Description Located off of East Valley Road in the heart of Montecito’s premier estates, Cima del Mundo, or “Top of the World”, is a gated, historically significant community. The original grand estate was owned by Lora Moore Knight. Mrs. Knight was a primary financial backer for the Charles Lindbergh’s Trans-Atlantic flight from New York to France. You could often see Lindbergh using her property as a • Summerland Elementary School District ranked #1 in the county and their API score is an impressive 965 out of 1,000.
This property is off market, which means it's not currently listed for sale or rent on Zillow. This may be different from what's available on other websites or public sources.
