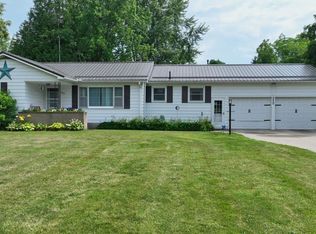Sold for $182,100
$182,100
810 E Remus Rd, Mount Pleasant, MI 48858
3beds
1,395sqft
Single Family Residence
Built in 1948
1.2 Acres Lot
$190,400 Zestimate®
$131/sqft
$1,306 Estimated rent
Home value
$190,400
$179,000 - $204,000
$1,306/mo
Zestimate® history
Loading...
Owner options
Explore your selling options
What's special
RELAX ON REMUS RD! This adorable 1.5 story home offers 3 bedrooms and a nicely updated bathroom, all within 1,395 sq ft of cozy living space. The kitchen has new countertops and appliances that give the home a fresh feel and ready for new owners. Enjoy the peace of mind that comes with numerous recent upgrades, including a new furnace and roof on the home, along with almost all new windows that fill the home with natural light. Fresh paint throughout gives you a neutral palette to decorate. With 1,000 sq ft unfinished basement, there's plenty of room for storage or future expansion. The property sits on 1.2 acres, providing ample outdoor space for gardening, kids playing or pets running around. The 3-plus car garage offers plenty of room for vehicles and hobbies. Schedule your showing today
Zillow last checked: 8 hours ago
Listing updated: October 09, 2025 at 06:46am
Listed by:
Paul Clarke 989-600-8979,
Modern Realty
Bought with:
Diyonn L Fahlman, 6502418918
AVANT GARDE REALTY
Source: MiRealSource,MLS#: 50184117 Originating MLS: Saginaw Board of REALTORS
Originating MLS: Saginaw Board of REALTORS
Facts & features
Interior
Bedrooms & bathrooms
- Bedrooms: 3
- Bathrooms: 1
- Full bathrooms: 1
- Main level bathrooms: 1
- Main level bedrooms: 2
Bedroom 1
- Level: Main
- Area: 112
- Dimensions: 14 x 8
Bedroom 2
- Level: Main
- Area: 110
- Dimensions: 11 x 10
Bedroom 3
- Level: Upper
- Area: 112
- Dimensions: 14 x 8
Bathroom 1
- Level: Main
- Area: 48
- Dimensions: 8 x 6
Dining room
- Level: Main
- Area: 162
- Dimensions: 18 x 9
Kitchen
- Level: Main
- Area: 99
- Dimensions: 11 x 9
Living room
- Level: Main
- Area: 252
- Dimensions: 14 x 18
Heating
- Forced Air, Natural Gas
Appliances
- Laundry: Main Level
Features
- Basement: Block,Full
- Has fireplace: No
Interior area
- Total structure area: 2,395
- Total interior livable area: 1,395 sqft
- Finished area above ground: 1,395
- Finished area below ground: 0
Property
Parking
- Total spaces: 3
- Parking features: Garage, Attached
- Attached garage spaces: 3
Features
- Levels: One and One Half
- Stories: 1
- Frontage type: Road
- Frontage length: 165
Lot
- Size: 1.20 Acres
- Dimensions: 318 x 165
Details
- Parcel number: 140192000500
- Zoning description: Residential
- Special conditions: Private
Construction
Type & style
- Home type: SingleFamily
- Architectural style: Other
- Property subtype: Single Family Residence
Materials
- Vinyl Siding, Metal Siding
- Foundation: Basement
Condition
- New construction: No
- Year built: 1948
Utilities & green energy
- Sewer: Septic Tank
- Water: Private Well
Community & neighborhood
Location
- Region: Mount Pleasant
- Subdivision: N/A
Other
Other facts
- Listing agreement: Exclusive Right To Sell
- Listing terms: Cash,Conventional,FHA,VA Loan
Price history
| Date | Event | Price |
|---|---|---|
| 10/6/2025 | Sold | $182,100+1.2%$131/sqft |
Source: | ||
| 8/17/2025 | Pending sale | $180,000$129/sqft |
Source: | ||
| 8/13/2025 | Listed for sale | $180,000$129/sqft |
Source: | ||
| 8/9/2025 | Pending sale | $180,000$129/sqft |
Source: | ||
| 8/5/2025 | Price change | $180,000+80.2%$129/sqft |
Source: | ||
Public tax history
| Year | Property taxes | Tax assessment |
|---|---|---|
| 2025 | -- | $62,400 +0.5% |
| 2024 | $1,513 | $62,100 -1% |
| 2023 | -- | $62,700 +9.6% |
Find assessor info on the county website
Neighborhood: 48858
Nearby schools
GreatSchools rating
- NAGaniard SchoolGrades: PK-2Distance: 2.1 mi
- 6/10Mt Pleasant Middle SchoolGrades: 6-8Distance: 1.6 mi
- 9/10Mt. Pleasant Senior High SchoolGrades: 9-12Distance: 3.5 mi
Schools provided by the listing agent
- District: Mt Pleasant City School District
Source: MiRealSource. This data may not be complete. We recommend contacting the local school district to confirm school assignments for this home.
Get pre-qualified for a loan
At Zillow Home Loans, we can pre-qualify you in as little as 5 minutes with no impact to your credit score.An equal housing lender. NMLS #10287.
