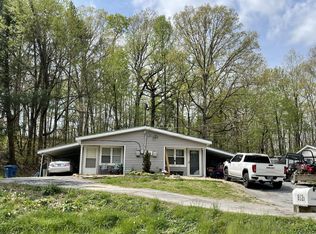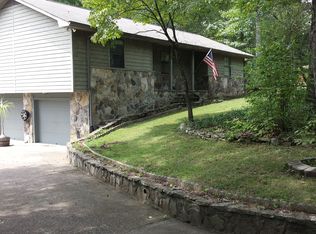Sold for $306,500
$306,500
810 Ellen Rd, Hixson, TN 37343
3beds
1,206sqft
Single Family Residence
Built in 1971
0.47 Acres Lot
$304,100 Zestimate®
$254/sqft
$1,713 Estimated rent
Home value
$304,100
$283,000 - $325,000
$1,713/mo
Zestimate® history
Loading...
Owner options
Explore your selling options
What's special
Looking for a renovated three bedroom, two bath ranch home on a quiet street? This is it! This home has been renovated top to bottom while retaining the character! Beautifully refinished original hardwood floors in much of the home. The kitchen has been completely redone with new cabinets, granite countertops, new stainless steel appliances, a large pantry and a spacious island. It is open to the cozy den with a fireplace, the perfect place to hang out or entertain. There is a beautiful built-in coffee bar for extra storage and space! From the kitchen, the French doors open onto the new composite deck where you can enjoy the large fenced yard. The primary suite features a new HUGE en suite bathroom with a tile walk-in shower, double vanity and tile floors. The guest bath has also been completely redone with tile floors, new tub/shower combo, and a new vanity. NEW WINDOWS 2023. New light fixtures throughout! Single-car garage and a two-car carport allow for plenty of parking. This is a wonderfully renovated home ready for you to move in!
Zillow last checked: 8 hours ago
Listing updated: February 24, 2025 at 12:07pm
Listed by:
Angela Carson 423-681-1082,
Horizon Sotheby's International Realty
Bought with:
Kim Snyder, 289426
United Real Estate Experts
Source: Greater Chattanooga Realtors,MLS#: 1506067
Facts & features
Interior
Bedrooms & bathrooms
- Bedrooms: 3
- Bathrooms: 2
- Full bathrooms: 2
Heating
- Central
Cooling
- Central Air
Appliances
- Included: Dishwasher, Electric Range, Free-Standing Electric Range, Free-Standing Range, Microwave, Stainless Steel Appliance(s)
- Laundry: Laundry Room
Features
- Bar, Breakfast Bar, Built-in Features, Ceiling Fan(s), Dry Bar, Double Vanity, Eat-in Kitchen, Granite Counters, Kitchen Island, Pantry, Primary Downstairs, Storage, Separate Shower, En Suite, Breakfast Room
- Flooring: Hardwood, Tile
- Windows: Vinyl Frames
- Has basement: No
- Has fireplace: Yes
- Fireplace features: Den
Interior area
- Total structure area: 1,206
- Total interior livable area: 1,206 sqft
- Finished area above ground: 1,206
Property
Parking
- Total spaces: 3
- Parking features: Concrete, Driveway, Garage, Gated, Garage Faces Front
- Attached garage spaces: 1
- Carport spaces: 2
- Covered spaces: 3
Features
- Levels: One
- Patio & porch: Composite, Deck, Front Porch, Patio
- Exterior features: Fire Pit, Storage
- Pool features: None
- Fencing: Back Yard,Chain Link,Fenced,Full,Front Yard,Gate
Lot
- Size: 0.47 Acres
- Dimensions: 100 x 200
- Features: Back Yard, Front Yard, Gentle Sloping
Details
- Parcel number: 074o A 009
Construction
Type & style
- Home type: SingleFamily
- Architectural style: Ranch
- Property subtype: Single Family Residence
Materials
- Brick
- Foundation: Block
- Roof: Shingle
Condition
- Updated/Remodeled
- New construction: No
- Year built: 1971
Utilities & green energy
- Sewer: Septic Tank
- Water: Public
- Utilities for property: Electricity Connected, Water Connected
Community & neighborhood
Location
- Region: Hixson
- Subdivision: Doria Acres
Other
Other facts
- Listing terms: Cash,Conventional,FHA,VA Loan
Price history
| Date | Event | Price |
|---|---|---|
| 2/24/2025 | Sold | $306,500+2.5%$254/sqft |
Source: Greater Chattanooga Realtors #1506067 Report a problem | ||
| 1/24/2025 | Contingent | $299,000$248/sqft |
Source: Greater Chattanooga Realtors #1506067 Report a problem | ||
| 1/22/2025 | Listed for sale | $299,000+68%$248/sqft |
Source: Greater Chattanooga Realtors #1506067 Report a problem | ||
| 7/28/2023 | Sold | $178,000-20.9%$148/sqft |
Source: | ||
| 6/28/2023 | Contingent | $225,000$187/sqft |
Source: Greater Chattanooga Realtors #1374225 Report a problem | ||
Public tax history
| Year | Property taxes | Tax assessment |
|---|---|---|
| 2024 | $1,296 +6% | $36,175 |
| 2023 | $1,222 | $36,175 |
| 2022 | $1,222 +51% | $36,175 |
Find assessor info on the county website
Neighborhood: Middle Valley
Nearby schools
GreatSchools rating
- 8/10Daisy Elementary SchoolGrades: PK-5Distance: 2 mi
- 5/10Soddy Daisy Middle SchoolGrades: 6-8Distance: 4.1 mi
- 6/10Soddy Daisy High SchoolGrades: 9-12Distance: 2.1 mi
Schools provided by the listing agent
- Elementary: Daisy Elementary
- Middle: Soddy-Daisy Middle
- High: Soddy-Daisy High
Source: Greater Chattanooga Realtors. This data may not be complete. We recommend contacting the local school district to confirm school assignments for this home.
Get a cash offer in 3 minutes
Find out how much your home could sell for in as little as 3 minutes with a no-obligation cash offer.
Estimated market value$304,100
Get a cash offer in 3 minutes
Find out how much your home could sell for in as little as 3 minutes with a no-obligation cash offer.
Estimated market value
$304,100

