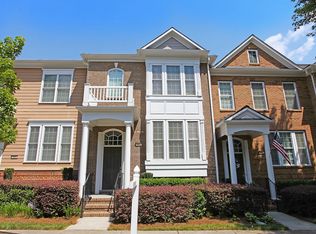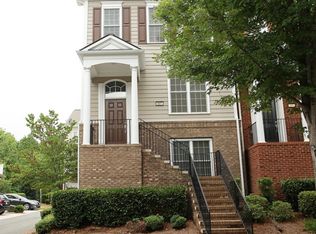Closed
$440,000
810 Granby Dr, Fort Mill, SC 29708
3beds
1,822sqft
Townhouse
Built in 2008
-- sqft lot
$441,100 Zestimate®
$241/sqft
$2,589 Estimated rent
Home value
$441,100
$419,000 - $463,000
$2,589/mo
Zestimate® history
Loading...
Owner options
Explore your selling options
What's special
Don't miss this beautifully updated and well maintained townhome in one of Fort Mill’s most coveted neighborhoods-BAXTER VILLAGE! This townhome is located just steps from the fountain park, Elliott Lake and several walking trails. This home is within walking distance of a fitness center and Baxter Village Town Center where you will enjoy year round restaurants, coffee shops, boutiques, craft fairs, live music and special community events. Desirable floor plan features split level with 3 BEDROOMS (all with EN SUITE BATHROOMS). Lower level bedroom is perfect for private guest quarters or in-home office. This home includes updated kitchen with quartz countertops and recently replaced appliances. Baxter Village is truly one of a kind. Situated in the heart of Fort Mill and zoned for SC's top-rated school system. Look no further, WELCOME HOME!
Zillow last checked: 8 hours ago
Listing updated: October 23, 2025 at 07:53am
Listing Provided by:
Drew Bartek drewsellscharlotte@gmail.com,
Realty One Group Revolution
Bought with:
Amy Gamble
Helen Adams Realty
Source: Canopy MLS as distributed by MLS GRID,MLS#: 4303449
Facts & features
Interior
Bedrooms & bathrooms
- Bedrooms: 3
- Bathrooms: 4
- Full bathrooms: 3
- 1/2 bathrooms: 1
Primary bedroom
- Level: Upper
Bedroom s
- Level: Upper
Kitchen
- Level: Main
Living room
- Level: Main
Heating
- Central
Cooling
- Central Air
Appliances
- Included: Dishwasher, Gas Oven, Microwave, Refrigerator
- Laundry: In Unit
Features
- Has basement: No
Interior area
- Total structure area: 1,822
- Total interior livable area: 1,822 sqft
- Finished area above ground: 1,822
- Finished area below ground: 0
Property
Parking
- Total spaces: 2
- Parking features: Attached Garage
- Attached garage spaces: 2
Features
- Levels: Three Or More
- Stories: 3
- Entry location: Main
Details
- Parcel number: 6570101099
- Zoning: TND
- Special conditions: Standard
Construction
Type & style
- Home type: Townhouse
- Property subtype: Townhouse
Materials
- Brick Partial, Hardboard Siding
- Foundation: Slab
Condition
- New construction: No
- Year built: 2008
Utilities & green energy
- Sewer: Public Sewer
- Water: City
Community & neighborhood
Location
- Region: Fort Mill
- Subdivision: Baxter Village
HOA & financial
HOA
- Has HOA: Yes
- HOA fee: $240 monthly
- Second HOA fee: $550 semi-annually
Other
Other facts
- Road surface type: Concrete, Paved
Price history
| Date | Event | Price |
|---|---|---|
| 10/22/2025 | Sold | $440,000$241/sqft |
Source: | ||
| 9/28/2025 | Pending sale | $440,000$241/sqft |
Source: | ||
| 9/18/2025 | Listed for sale | $440,000+4.8%$241/sqft |
Source: | ||
| 2/16/2024 | Sold | $420,000-4%$231/sqft |
Source: | ||
| 1/3/2024 | Price change | $437,500-1.7%$240/sqft |
Source: | ||
Public tax history
| Year | Property taxes | Tax assessment |
|---|---|---|
| 2025 | -- | $16,176 +47.9% |
| 2024 | $1,925 +3.8% | $10,938 |
| 2023 | $1,855 +0.9% | $10,938 |
Find assessor info on the county website
Neighborhood: Baxter Village
Nearby schools
GreatSchools rating
- 6/10Orchard Park Elementary SchoolGrades: K-5Distance: 0.2 mi
- 8/10Pleasant Knoll MiddleGrades: 6-8Distance: 2.1 mi
- 10/10Fort Mill High SchoolGrades: 9-12Distance: 0.6 mi
Schools provided by the listing agent
- Elementary: Orchard Park
- Middle: Pleasant Knoll
- High: Fort Mill
Source: Canopy MLS as distributed by MLS GRID. This data may not be complete. We recommend contacting the local school district to confirm school assignments for this home.
Get a cash offer in 3 minutes
Find out how much your home could sell for in as little as 3 minutes with a no-obligation cash offer.
Estimated market value
$441,100

