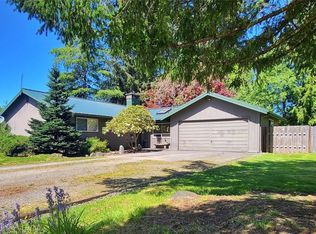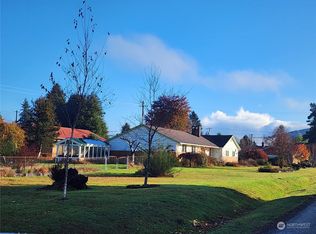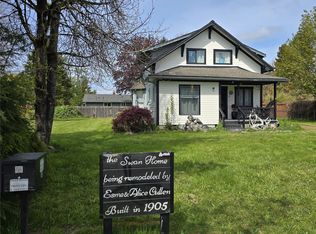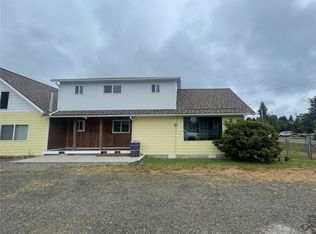Sold
Listed by:
Erin Queen,
Forks Avenue Real Estate
Bought with: Lunsford RE & Property Mgmt
$364,000
810 H Street, Forks, WA 98331
3beds
1,410sqft
Single Family Residence
Built in 1965
0.3 Acres Lot
$366,400 Zestimate®
$258/sqft
$2,445 Estimated rent
Home value
$366,400
$326,000 - $410,000
$2,445/mo
Zestimate® history
Loading...
Owner options
Explore your selling options
What's special
Vaulted ceilings and hardwood floors highlight this 1,410 square foot 3 bedroom, 1.5 bath home in an established neighborhood. Vinyl windows, wood insert and ductless heat pump keep the open concept living area comfortable year round. Enjoy the huge dining area with a new slider to the private back yard. Corner lot gives you easy access to the attached garage with storage area, office and 1/2 bath and to the detached 702 square foot shop. New paint, new laminate flooring in the kitchen and dining room and a great layout with plenty of room for vehicles and all of your toys!
Zillow last checked: 8 hours ago
Listing updated: November 03, 2025 at 04:03am
Listed by:
Erin Queen,
Forks Avenue Real Estate
Bought with:
Sandy L. Schier, 25848
Lunsford RE & Property Mgmt
Source: NWMLS,MLS#: 2377654
Facts & features
Interior
Bedrooms & bathrooms
- Bedrooms: 3
- Bathrooms: 2
- Full bathrooms: 1
- 1/2 bathrooms: 1
- Main level bathrooms: 2
- Main level bedrooms: 3
Bedroom
- Level: Main
Bedroom
- Level: Main
Heating
- Fireplace, Baseboard, Ductless, Fireplace Insert, Electric
Cooling
- Ductless
Appliances
- Included: Dryer(s), Refrigerator(s), Stove(s)/Range(s), Washer(s), Water Heater: electric, Water Heater Location: garage office
Features
- Dining Room
- Flooring: Hardwood, Laminate, Vinyl
- Windows: Double Pane/Storm Window
- Basement: None
- Number of fireplaces: 1
- Fireplace features: Wood Burning, Main Level: 1, Fireplace
Interior area
- Total structure area: 1,410
- Total interior livable area: 1,410 sqft
Property
Parking
- Total spaces: 3
- Parking features: Driveway, Attached Garage, Detached Garage
- Attached garage spaces: 3
Features
- Levels: One
- Stories: 1
- Entry location: Main
- Patio & porch: Double Pane/Storm Window, Dining Room, Fireplace, Vaulted Ceiling(s), Water Heater
- Has view: Yes
- View description: Territorial
Lot
- Size: 0.30 Acres
- Features: Corner Lot, Paved, Fenced-Partially, High Speed Internet, Shop
- Topography: Level
Details
- Parcel number: 132808520200
- Zoning: F-R3
- Zoning description: Jurisdiction: City
- Special conditions: Standard
Construction
Type & style
- Home type: SingleFamily
- Property subtype: Single Family Residence
Materials
- Wood Siding
- Foundation: Poured Concrete
- Roof: Composition
Condition
- Good
- Year built: 1965
- Major remodel year: 1965
Utilities & green energy
- Electric: Company: PUD
- Sewer: Septic Tank
- Water: Public, Company: City of Forks
- Utilities for property: Centurylink
Community & neighborhood
Location
- Region: Forks
- Subdivision: Forks
Other
Other facts
- Listing terms: Cash Out,Conventional,FHA,USDA Loan,VA Loan
- Cumulative days on market: 109 days
Price history
| Date | Event | Price |
|---|---|---|
| 10/3/2025 | Sold | $364,000-1.1%$258/sqft |
Source: | ||
| 9/5/2025 | Pending sale | $368,000$261/sqft |
Source: | ||
| 8/13/2025 | Price change | $368,000-2.9%$261/sqft |
Source: | ||
| 6/17/2025 | Price change | $379,000-1.6%$269/sqft |
Source: | ||
| 6/4/2025 | Listed for sale | $385,000$273/sqft |
Source: | ||
Public tax history
| Year | Property taxes | Tax assessment |
|---|---|---|
| 2024 | $2,424 +1.1% | $280,638 -5.5% |
| 2023 | $2,398 | $296,901 +6.5% |
| 2022 | -- | $278,774 +26.9% |
Find assessor info on the county website
Neighborhood: 98331
Nearby schools
GreatSchools rating
- 5/10Forks Middle SchoolGrades: 5-8Distance: 0.9 mi
- 2/10Forks High SchoolGrades: 9-12Distance: 0.9 mi
- 6/10Forks Elementary SchoolGrades: K-4Distance: 1 mi
Schools provided by the listing agent
- Elementary: Forks Elem
- Middle: Forks Mid
- High: Forks High
Source: NWMLS. This data may not be complete. We recommend contacting the local school district to confirm school assignments for this home.
Get pre-qualified for a loan
At Zillow Home Loans, we can pre-qualify you in as little as 5 minutes with no impact to your credit score.An equal housing lender. NMLS #10287.



