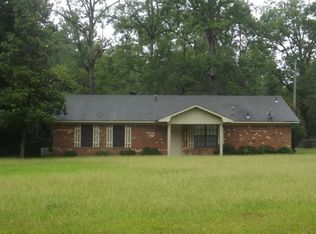Closed
$325,000
810 Hardin Reed Rd, White Hall, AR 71602
3beds
3,378sqft
Single Family Residence
Built in 1998
5.12 Acres Lot
$335,700 Zestimate®
$96/sqft
$1,679 Estimated rent
Home value
$335,700
Estimated sales range
Not available
$1,679/mo
Zestimate® history
Loading...
Owner options
Explore your selling options
What's special
BACK ON THE MARKET DUE TO BUYER’S FINANCING FALLING THROUGH: Enjoy the luxury of country living without sacrificing city conveniences in this remarkable brick home sitting on 5.12 acres, showcasing 2 spacious living areas, walk-in closets, a spacious contemporary kitchen with abundant storage, and a well-designed split floor plan. Additional highlights consist of an adaptable office that can be used as a spare bedroom, elegant tray ceilings with energy-efficient LED lighting, double outdoor storerooms or workshops, and breathtaking views of two peaceful ponds. Enhanced updates include new paint, tile and luxury vinyl flooring, wood-burning fireplace (2015), kitchen sink (2015), siding (2015) complete bathroom remodel (2015), storm door (2018), front door (2020), Roof (2018), windows (2021), Septic tank (2021), gutters (2022), and HVAC unit (2022). Washer, dryer, refrigerator, surround sound, and surveillance system to convey. FHA Assumable loan available at 2.75% interest rate with Freedom Mortgage. Make no delay! Schedule your showing today!
Zillow last checked: 8 hours ago
Listing updated: July 03, 2024 at 11:48am
Listed by:
Ayesha D Foote 870-489-8538,
Southern Dwellings & Designs Inc.
Bought with:
Sandy Rose, AR
Vylla Home
Source: CARMLS,MLS#: 24009031
Facts & features
Interior
Bedrooms & bathrooms
- Bedrooms: 3
- Bathrooms: 3
- Full bathrooms: 2
- 1/2 bathrooms: 1
Dining room
- Features: Eat-in Kitchen, Kitchen/Dining Combo, Breakfast Bar
Heating
- Electric
Cooling
- Electric, Window Unit(s)
Appliances
- Included: Gas Range, Dishwasher, Refrigerator, Washer, Dryer, Gas Water Heater
- Laundry: Washer Hookup
Features
- Ceiling Fan(s), Breakfast Bar, Sheet Rock, Sheet Rock Ceiling, Tray Ceiling(s), Vaulted Ceiling(s), Primary Bedroom/Main Lv, Primary Bedroom Apart, 3 Bedrooms Same Level
- Flooring: Wood, Tile, Luxury Vinyl
- Doors: Insulated Doors
- Windows: Insulated Windows
- Has fireplace: Yes
- Fireplace features: Factory Built
Interior area
- Total structure area: 3,378
- Total interior livable area: 3,378 sqft
Property
Parking
- Total spaces: 2
- Parking features: Garage, Two Car, Garage Faces Side
- Has garage: Yes
Features
- Levels: One
- Stories: 1
- Patio & porch: Patio
- Exterior features: Storage
- Has spa: Yes
- Spa features: Whirlpool/Hot Tub/Spa
- Fencing: Partial,Wood
- Waterfront features: Pond
Lot
- Size: 5.12 Acres
- Features: Sloped, Level, Rural Property, Wooded, Cleared
Details
- Parcel number: 00107505001
Construction
Type & style
- Home type: SingleFamily
- Architectural style: Traditional
- Property subtype: Single Family Residence
Materials
- Brick
- Foundation: Slab
- Roof: Shingle
Condition
- New construction: No
- Year built: 1998
Utilities & green energy
- Electric: Elec-Municipal (+Entergy)
- Gas: Gas-Natural
- Sewer: Septic Tank
- Water: Public
- Utilities for property: Natural Gas Connected
Green energy
- Energy efficient items: Doors
Community & neighborhood
Security
- Security features: Security System, Video Surveillance
Location
- Region: White Hall
- Subdivision: Metes & Bounds
HOA & financial
HOA
- Has HOA: No
Other
Other facts
- Listing terms: VA Loan,FHA,Conventional,Cash,USDA Loan
- Road surface type: Paved
Price history
| Date | Event | Price |
|---|---|---|
| 7/1/2024 | Sold | $325,000-7.1%$96/sqft |
Source: | ||
| 5/20/2024 | Price change | $350,000-5.4%$104/sqft |
Source: | ||
| 4/10/2024 | Listed for sale | $370,000$110/sqft |
Source: | ||
| 3/27/2024 | Contingent | $370,000$110/sqft |
Source: | ||
| 3/18/2024 | Listed for sale | $370,000+311.1%$110/sqft |
Source: | ||
Public tax history
| Year | Property taxes | Tax assessment |
|---|---|---|
| 2024 | $1,849 +1.7% | $40,953 +4.7% |
| 2023 | $1,817 +20.9% | $39,100 +5% |
| 2022 | $1,504 | $37,240 |
Find assessor info on the county website
Neighborhood: 71602
Nearby schools
GreatSchools rating
- 8/10Robert F Morehead Middle SchoolGrades: 5-8Distance: 7.3 mi
- 6/10Dollarway High SchoolGrades: 9-12Distance: 5.8 mi
Schools provided by the listing agent
- Elementary: White Hall
- Middle: White Hall
- High: White Hall
Source: CARMLS. This data may not be complete. We recommend contacting the local school district to confirm school assignments for this home.

Get pre-qualified for a loan
At Zillow Home Loans, we can pre-qualify you in as little as 5 minutes with no impact to your credit score.An equal housing lender. NMLS #10287.
