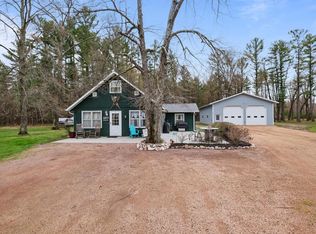Closed
$250,000
810 MCKEEL ROAD, Babcock, WI 54413
2beds
1,336sqft
Single Family Residence
Built in 1968
4 Acres Lot
$255,500 Zestimate®
$187/sqft
$1,420 Estimated rent
Home value
$255,500
Estimated sales range
Not available
$1,420/mo
Zestimate® history
Loading...
Owner options
Explore your selling options
What's special
Charming 2-Bedroom Ranch on 4 Scenic Acres! Enjoy peaceful country living with this beautifully updated 2 bedroom, 1.5 bathroom ranch-style home situated on 4 scenic acres. This charming property offers the perfect blend of comfort, functionality, and outdoor space. Inside, you'll find a welcoming open-concept layout featuring a spacious living area, updated flooring, modern light fixtures, and convenient main floor laundry. Over the past few years this home has had numerous updates including a durable metal roof, new vinyl siding and windows, and newer appliances?providing energy efficiency and peace of mind. The oversized 2-stall attached garage is fully insulated and features its own heater, making it ideal for hobbies, projects, or extra storage all year round! Outside, enjoy quiet mornings on your backyard deck or relaxing evenings around the fire. A large 30x36 pole shed offers even more space for equipment, vehicles, or workshop use. Whether you're looking for a place to unwind or expand your hobbies, this property offers endless possibilities in a quiet, natural setting.
Zillow last checked: 8 hours ago
Listing updated: October 08, 2025 at 08:03am
Listed by:
JOSEPH O'SHASKY 715-323-4993,
NEXTHOME PRIORITY
Bought with:
Agent Non-Mls
Source: WIREX MLS,MLS#: 22503177 Originating MLS: Central WI Board of REALTORS
Originating MLS: Central WI Board of REALTORS
Facts & features
Interior
Bedrooms & bathrooms
- Bedrooms: 2
- Bathrooms: 2
- Full bathrooms: 1
- 1/2 bathrooms: 1
- Main level bedrooms: 2
Primary bedroom
- Level: Main
- Area: 110
- Dimensions: 10 x 11
Bedroom 2
- Level: Main
- Area: 90
- Dimensions: 10 x 9
Kitchen
- Level: Main
- Area: 120
- Dimensions: 12 x 10
Living room
- Level: Main
- Area: 247
- Dimensions: 19 x 13
Office
- Level: Main
- Area: 90
- Dimensions: 10 x 9
Heating
- Propane, Forced Air
Cooling
- Central Air
Appliances
- Included: Refrigerator, Range/Oven, Dishwasher, Microwave, Washer, Dryer, Water Softener Rented
Features
- Ceiling Fan(s)
- Flooring: Carpet, Vinyl, Tile
- Basement: Full,Unfinished,Sump Pump,Block
Interior area
- Total structure area: 1,336
- Total interior livable area: 1,336 sqft
- Finished area above ground: 1,336
- Finished area below ground: 0
Property
Parking
- Total spaces: 2
- Parking features: 2 Car, Attached, Garage Door Opener
- Attached garage spaces: 2
Features
- Levels: One
- Stories: 1
- Patio & porch: Deck
Lot
- Size: 4 Acres
Details
- Additional structures: Storage
- Parcel number: 1400418A
- Zoning: Residential
- Special conditions: Arms Length
Construction
Type & style
- Home type: SingleFamily
- Architectural style: Ranch
- Property subtype: Single Family Residence
Materials
- Vinyl Siding
- Roof: Metal
Condition
- 21+ Years
- New construction: No
- Year built: 1968
Utilities & green energy
- Sewer: Septic Tank, Mound Septic
- Water: Well
Community & neighborhood
Location
- Region: Babcock
- Municipality: Remington
Other
Other facts
- Listing terms: Arms Length Sale
Price history
| Date | Event | Price |
|---|---|---|
| 10/8/2025 | Sold | $250,000$187/sqft |
Source: | ||
| 10/3/2025 | Pending sale | $250,000$187/sqft |
Source: | ||
| 8/14/2025 | Listed for sale | $250,000$187/sqft |
Source: | ||
| 8/11/2025 | Pending sale | $250,000$187/sqft |
Source: | ||
| 8/11/2025 | Contingent | $250,000$187/sqft |
Source: | ||
Public tax history
| Year | Property taxes | Tax assessment |
|---|---|---|
| 2024 | $2,931 +29.1% | $138,400 |
| 2023 | $2,271 +0.1% | $138,400 |
| 2022 | $2,268 -7.7% | $138,400 |
Find assessor info on the county website
Neighborhood: 54413
Nearby schools
GreatSchools rating
- 5/10Pittsville Elementary SchoolGrades: PK-8Distance: 11.6 mi
- 8/10Pittsville High SchoolGrades: 9-12Distance: 11.5 mi
Schools provided by the listing agent
- Elementary: Pittsville
- Middle: Pittsville
- High: Pittsville
- District: Pittsville
Source: WIREX MLS. This data may not be complete. We recommend contacting the local school district to confirm school assignments for this home.
Get pre-qualified for a loan
At Zillow Home Loans, we can pre-qualify you in as little as 5 minutes with no impact to your credit score.An equal housing lender. NMLS #10287.
