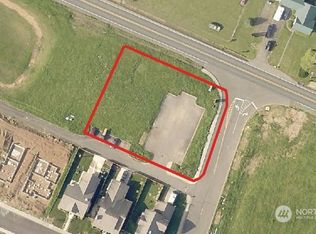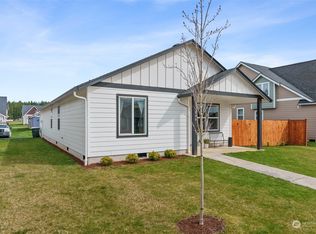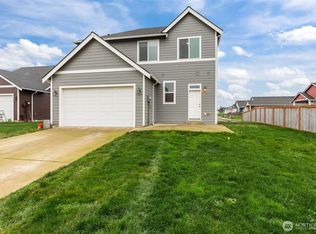Sold
Listed by:
Paula J Burrows,
eXp Realty
Bought with: Keller Williams Realty PS
$507,000
810 Miller Street, Winlock, WA 98596
3beds
2,458sqft
Single Family Residence
Built in 2007
6,098.4 Square Feet Lot
$520,600 Zestimate®
$206/sqft
$2,448 Estimated rent
Home value
$520,600
$458,000 - $588,000
$2,448/mo
Zestimate® history
Loading...
Owner options
Explore your selling options
What's special
Welcome to this charming 2400+ sqft craftsman home, ready for move-in. Seller to contribute 3% incentive to buyers closing costs. Chef's kitchen comes w/eating bar &stainless appliances. It has 3 beds, 2.75 baths, living room w/fireplace, office/den & an expansive primary bedroom w/full bath. An add'l primary room is located upstairs w/full bath, family/bonus room & flex room. This home boasts heat pump, A/C, French doors, wainscoting, & numerous custom features. High-speed fiber internet is available. Property includes an attached 2-car garage & charming, partially fenced yard w/rear entry garage. Mins away from fishing on the Cowlitz river & Ed Carlson Memorial airport. Nestled between Seattle & Portland w/quick access to shopping & I-5
Zillow last checked: 8 hours ago
Listing updated: June 21, 2024 at 02:00pm
Listed by:
Paula J Burrows,
eXp Realty
Bought with:
Vickie Chynoweth, 97384
Keller Williams Realty PS
Source: NWMLS,MLS#: 2216269
Facts & features
Interior
Bedrooms & bathrooms
- Bedrooms: 3
- Bathrooms: 3
- Full bathrooms: 2
- 3/4 bathrooms: 1
- Main level bathrooms: 2
- Main level bedrooms: 2
Primary bedroom
- Level: Main
Bedroom
- Level: Main
Bedroom
- Level: Second
Bathroom full
- Level: Main
Bathroom full
- Level: Second
Bathroom three quarter
- Level: Main
Bonus room
- Description: Flex room
- Level: Second
Den office
- Level: Main
Entry hall
- Level: Main
Kitchen with eating space
- Level: Main
Living room
- Level: Main
Utility room
- Level: Main
Heating
- Fireplace(s), Forced Air, Heat Pump
Cooling
- Central Air, Forced Air
Appliances
- Included: Dishwashers_, Microwaves_, Refrigerators_, StovesRanges_, Dishwasher(s), Microwave(s), Refrigerator(s), Stove(s)/Range(s), Water Heater: Electric
Features
- Bath Off Primary, Ceiling Fan(s), Dining Room
- Flooring: Ceramic Tile, Vinyl, Vinyl Plank, Carpet
- Doors: French Doors
- Windows: Double Pane/Storm Window
- Basement: None
- Number of fireplaces: 1
- Fireplace features: Wood Burning, Main Level: 1, Fireplace
Interior area
- Total structure area: 2,458
- Total interior livable area: 2,458 sqft
Property
Parking
- Total spaces: 2
- Parking features: Attached Garage, Off Street
- Attached garage spaces: 2
Features
- Levels: Two
- Stories: 2
- Entry location: Main
- Patio & porch: Ceramic Tile, Wall to Wall Carpet, Bath Off Primary, Ceiling Fan(s), Double Pane/Storm Window, Dining Room, French Doors, Walk-In Closet(s), Fireplace, Water Heater
- Has view: Yes
- View description: Mountain(s), Territorial
Lot
- Size: 6,098 sqft
- Features: Curbs, Paved, Sidewalk, Deck, Fenced-Partially, High Speed Internet, Patio, Sprinkler System
- Topography: Level
Details
- Parcel number: 015634002002
- Special conditions: Standard
Construction
Type & style
- Home type: SingleFamily
- Property subtype: Single Family Residence
Materials
- Cement/Concrete
- Foundation: Poured Concrete
- Roof: Composition
Condition
- Year built: 2007
- Major remodel year: 2007
Utilities & green energy
- Electric: Company: Lewis County PUD
- Sewer: Sewer Connected, Company: City of Winlock
- Water: Public, Company: City of Winlock
- Utilities for property: Toledotel
Community & neighborhood
Community
- Community features: CCRs, Park
Location
- Region: Winlock
- Subdivision: Winlock
Other
Other facts
- Listing terms: Cash Out,Conventional,FHA,USDA Loan,VA Loan
- Cumulative days on market: 391 days
Price history
| Date | Event | Price |
|---|---|---|
| 6/21/2024 | Sold | $507,000-3.4%$206/sqft |
Source: | ||
| 5/22/2024 | Pending sale | $525,000$214/sqft |
Source: | ||
| 4/30/2024 | Price change | $525,000-4.5%$214/sqft |
Source: | ||
| 3/29/2024 | Listed for sale | $549,900+165.7%$224/sqft |
Source: | ||
| 6/2/2017 | Sold | $207,000+3.6%$84/sqft |
Source: NWMLS #709019 Report a problem | ||
Public tax history
| Year | Property taxes | Tax assessment |
|---|---|---|
| 2024 | $3,390 +395.1% | $494,000 -4.2% |
| 2023 | $685 -21% | $515,900 +37% |
| 2021 | $867 -2.9% | $376,700 +17.6% |
Find assessor info on the county website
Neighborhood: 98596
Nearby schools
GreatSchools rating
- 4/10Winlock Miller Elementary SchoolGrades: PK-5Distance: 1.2 mi
- 4/10Winlock Middle SchoolGrades: 6-8Distance: 1.3 mi
- 4/10Winlock Senior High SchoolGrades: 9-12Distance: 1.3 mi
Schools provided by the listing agent
- Elementary: Winlock Miller Elem
Source: NWMLS. This data may not be complete. We recommend contacting the local school district to confirm school assignments for this home.

Get pre-qualified for a loan
At Zillow Home Loans, we can pre-qualify you in as little as 5 minutes with no impact to your credit score.An equal housing lender. NMLS #10287.



