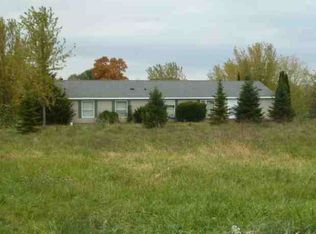Closed
$525,000
810 Mitchell Dr, Rochester, IN 46975
3beds
1,727sqft
Single Family Residence
Built in 2018
2.43 Acres Lot
$547,800 Zestimate®
$--/sqft
$1,650 Estimated rent
Home value
$547,800
$520,000 - $575,000
$1,650/mo
Zestimate® history
Loading...
Owner options
Explore your selling options
What's special
Absolutely gorgeous home inside and out. Built in 2018 with a country feel but city amenities. Open concept with 10' ceilings, trey ceilings, granite counter tops, wood flooring, stainless steel appliances. A full unfinished basement with ingress windows, and plumbed for bath, 41x9 stamped concrete deck, paved drive, 3 car attached garage PLUS a 60 x 36 pole barn for additional storage plus a beautifully finished man cave. Large fenced back yard and a 16x16 workshop. All situated on 2.43 acres. All this and so much more! Additional 2.43 acres could be purchased also. MLS #202241154
Zillow last checked: 8 hours ago
Listing updated: September 21, 2023 at 12:10pm
Listed by:
Gwen Hornstein 574-835-0265,
Rochester Realty, LLC
Bought with:
Kristin Wolfe
LAKESHORE RLTRS, INCR
Source: IRMLS,MLS#: 202233357
Facts & features
Interior
Bedrooms & bathrooms
- Bedrooms: 3
- Bathrooms: 2
- Full bathrooms: 2
- Main level bedrooms: 3
Bedroom 1
- Level: Main
Bedroom 2
- Level: Main
Dining room
- Level: Main
- Area: 100
- Dimensions: 10 x 10
Kitchen
- Level: Main
- Area: 180
- Dimensions: 15 x 12
Living room
- Level: Main
- Area: 352
- Dimensions: 22 x 16
Heating
- Natural Gas, Forced Air
Cooling
- Central Air
Features
- Basement: Full
- Number of fireplaces: 1
- Fireplace features: Gas Log
Interior area
- Total structure area: 3,454
- Total interior livable area: 1,727 sqft
- Finished area above ground: 1,727
- Finished area below ground: 0
Property
Parking
- Total spaces: 3
- Parking features: Attached
- Attached garage spaces: 3
Features
- Levels: One
- Stories: 1
Lot
- Size: 2.43 Acres
- Features: Level
Details
- Additional structures: Pole/Post Building
- Parcel number: 250709365001.012009
Construction
Type & style
- Home type: SingleFamily
- Property subtype: Single Family Residence
Materials
- Stone, Vinyl Siding
Condition
- New construction: No
- Year built: 2018
Utilities & green energy
- Sewer: City
- Water: City
Community & neighborhood
Location
- Region: Rochester
- Subdivision: None
Price history
| Date | Event | Price |
|---|---|---|
| 9/21/2023 | Sold | $525,000-5.4% |
Source: | ||
| 12/5/2022 | Price change | $555,000-1.8% |
Source: | ||
| 10/27/2022 | Price change | $565,000-1.7% |
Source: | ||
| 8/10/2022 | Listed for sale | $575,000-2.5% |
Source: | ||
| 8/10/2022 | Listing removed | -- |
Source: Owner Report a problem | ||
Public tax history
| Year | Property taxes | Tax assessment |
|---|---|---|
| 2024 | $3,181 -8.2% | $434,600 +27.2% |
| 2023 | $3,465 +13.9% | $341,800 -0.1% |
| 2022 | $3,041 -1.4% | $342,200 +12.8% |
Find assessor info on the county website
Neighborhood: 46975
Nearby schools
GreatSchools rating
- NAColumbia Elementary SchoolGrades: PK-1Distance: 0.4 mi
- 6/10Rochester Community Md SchoolGrades: 5-7Distance: 1 mi
- 4/10Rochester Community High SchoolGrades: 8-12Distance: 1 mi
Schools provided by the listing agent
- Elementary: Columbia / Riddle
- Middle: Rochester Community
- High: Rochester Community
- District: Rochester Community School Corp.
Source: IRMLS. This data may not be complete. We recommend contacting the local school district to confirm school assignments for this home.
Get pre-qualified for a loan
At Zillow Home Loans, we can pre-qualify you in as little as 5 minutes with no impact to your credit score.An equal housing lender. NMLS #10287.
