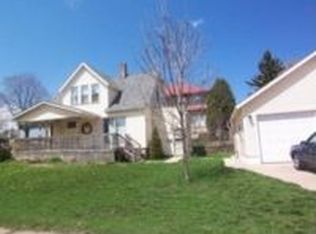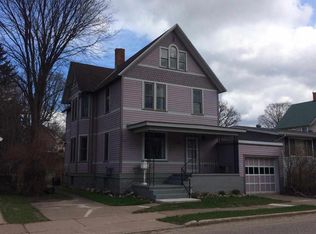Closed
$195,000
810 N 3rd St, Ishpeming, MI 49849
4beds
2,156sqft
Single Family Residence
Built in 1915
4,356 Square Feet Lot
$196,700 Zestimate®
$90/sqft
$2,413 Estimated rent
Home value
$196,700
Estimated sales range
Not available
$2,413/mo
Zestimate® history
Loading...
Owner options
Explore your selling options
What's special
Charming American Foursquare Craftsman in Ishpeming - A Timeless Treasure! Welcome to 810 N. 3rd St., a stunning American Foursquare Craftsman that beautifully marries traditional charm with modern updates. This spacious home, built in 1915, boasts 4 bedrooms, 2 full bathrooms, and a convenient half bath, offering ample living space. Step inside to discover beautiful hard wood flooring and craftsman woodwork that exudes character. The large living room, bathed in natural light from gorgeous leaded glass windows, invites you to gather and create lasting memories. Built-in bookshelves and cabinets add a touch of elegance, while the large 224 sq ft enclosed front porch beckons you to relax and waive at neighbors going by. The restored dining room flows seamlessly into a generously sized kitchen, featuring a stylish farm sink that enhances its functionality. The main floor is perfect for entertaining or family gatherings, with a layout that encourages connection. Venture upstairs to find three spacious bedrooms, including a master suite with its own updated bathroom. A second full bath in the hall ensures convenience for all. Ascend to the third floor, where a versatile bedroom awaits—ideal for a home office, hobby space, or playroom—along with a half bath and additional storage in the eaves. The full basement has been thoughtfully updated with a new bonus room and updated boiler and electrical panel. Outside, the large backyard offers ample space for outdoor activities, complemented by a newly installed driveway and extended grass area. Located within walking distance to schools and downtown Ishpeming's businesses, this home is not just a place to live—it's a lifestyle. Don’t miss the chance to own this enchanting piece of history! Schedule your private showing today and experience the charm of this remarkable American Foursquare Craftsman for yourself.
Zillow last checked: 8 hours ago
Listing updated: November 19, 2025 at 12:54pm
Listed by:
JENNIFER COSCO 906-250-5548,
SELECT REALTY 906-228-2772
Bought with:
MELISSA LEHTOMAKI
RE/MAX 1ST REALTY
Source: Upper Peninsula AOR,MLS#: 50189839 Originating MLS: Upper Peninsula Assoc of Realtors
Originating MLS: Upper Peninsula Assoc of Realtors
Facts & features
Interior
Bedrooms & bathrooms
- Bedrooms: 4
- Bathrooms: 3
- Full bathrooms: 2
- 1/2 bathrooms: 1
Bedroom 1
- Level: Second
- Area: 228
- Dimensions: 19 x 12
Bedroom 2
- Level: Second
- Area: 143
- Dimensions: 13 x 11
Bedroom 3
- Level: Second
- Area: 110
- Dimensions: 11 x 10
Bedroom 4
- Level: Third
- Area: 126
- Dimensions: 14 x 9
Bathroom 1
- Level: Second
Bathroom 2
- Level: Second
Dining room
- Level: First
- Area: 196
- Dimensions: 14 x 14
Kitchen
- Level: First
- Area: 195
- Dimensions: 15 x 13
Living room
- Level: First
- Area: 308
- Dimensions: 22 x 14
Heating
- Boiler, Hot Water, Radiator, Natural Gas
Cooling
- None
Appliances
- Included: Dishwasher, Dryer, Range/Oven, Refrigerator, Washer, Gas Water Heater
- Laundry: Lower Level
Features
- Flooring: Hardwood
- Basement: Full,Partially Finished
- Has fireplace: No
Interior area
- Total structure area: 2,866
- Total interior livable area: 2,156 sqft
- Finished area above ground: 2,026
- Finished area below ground: 130
Property
Parking
- Total spaces: 2
- Parking features: 2 Spaces
Features
- Levels: More than 2 Stories
- Patio & porch: Porch
- Waterfront features: None
- Frontage type: Road
- Frontage length: 50
Lot
- Size: 4,356 sqft
- Dimensions: 50 x 100
- Features: Sidewalks
Details
- Additional structures: None
- Parcel number: 525130303000
- Zoning: GR
- Zoning description: Residential
- Special conditions: Standard
Construction
Type & style
- Home type: SingleFamily
- Architectural style: Conventional Frame
- Property subtype: Single Family Residence
Materials
- Wood Siding
- Foundation: Basement
Condition
- Year built: 1915
Utilities & green energy
- Electric: Circuit Breakers
- Sewer: Public Sanitary
- Water: Public
- Utilities for property: Cable/Internet Avail., Cable Connected, Electricity Connected, Natural Gas Connected, Phone Connected, Sewer Connected, Water Connected, Internet Fiber Available, Hard Line Internet, Internet Spectrum
Community & neighborhood
Location
- Region: Ishpeming
- Subdivision: Third Addition Cleveland Mining Co
Other
Other facts
- Listing terms: Cash,Conventional,FHA,VA Loan,USDA Loan
- Ownership: Private
Price history
| Date | Event | Price |
|---|---|---|
| 11/19/2025 | Sold | $195,000-2.5%$90/sqft |
Source: | ||
| 9/29/2025 | Listed for sale | $200,000+13%$93/sqft |
Source: | ||
| 8/22/2023 | Sold | $177,000+1.1%$82/sqft |
Source: | ||
| 7/12/2023 | Pending sale | $175,000$81/sqft |
Source: | ||
| 7/9/2023 | Listed for sale | $175,000+44.6%$81/sqft |
Source: | ||
Public tax history
| Year | Property taxes | Tax assessment |
|---|---|---|
| 2024 | $3,989 +14.8% | $96,500 +9.2% |
| 2023 | $3,474 +26% | $88,350 +16.1% |
| 2022 | $2,758 +1.9% | $76,100 +13.1% |
Find assessor info on the county website
Neighborhood: 49849
Nearby schools
GreatSchools rating
- 4/10Ishpeming Middle SchoolGrades: 5-8Distance: 0.5 mi
- 6/10Ishpeming High SchoolGrades: 9-12Distance: 0.5 mi
- 6/10Birchview SchoolGrades: PK-4Distance: 1 mi
Schools provided by the listing agent
- Elementary: Birchview School
- Middle: Ishpeming Middle School
- High: Ishpeming High School
- District: Ishpeming Public School District
Source: Upper Peninsula AOR. This data may not be complete. We recommend contacting the local school district to confirm school assignments for this home.
Get pre-qualified for a loan
At Zillow Home Loans, we can pre-qualify you in as little as 5 minutes with no impact to your credit score.An equal housing lender. NMLS #10287.

