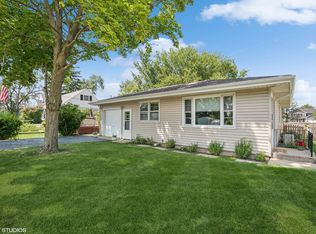Closed
$340,000
810 N Cedar Rd, New Lenox, IL 60451
4beds
1,125sqft
Single Family Residence
Built in 1956
8,400 Square Feet Lot
$356,500 Zestimate®
$302/sqft
$2,728 Estimated rent
Home value
$356,500
$328,000 - $389,000
$2,728/mo
Zestimate® history
Loading...
Owner options
Explore your selling options
What's special
Welcome to this beautifully renovated 3-bedroom (with possible 4th bedroom in basement), 2-bath ranch nestled in the family-friendly sought-after New Lenox. Boasting modern curb appeal, new landscaping, and a fenced in yard, this home offers the perfect blend of comfort, style, and convenience. Step inside to a spacious and light-filled living room with updated luxury vinyl plank flooring and large windows that fill the space with natural light. The open-concept design flows seamlessly into the dining area and kitchen-perfect for entertaining. The completely updated kitchen features quartz countertops, stainless steel appliances, and ample cabinetry. Three generously sized bedrooms offer plenty of closet space and flexibility for a growing family, home office, or guest room on the main level. But the true standout? The finished basement, complete with a newly finished full bathroom, modern fixtures, and plush carpeting. Whether you need a guest suite, home office, or potential 4th bedroom, this space is ready to meet your needs. Enjoy relaxing evenings in the secluded fenced backyard -ideal for summer barbecues and outdoor fun. Additional highlights include a 2.5-car garage, and recent updates including new roof/soffit/fasia/gutters(2023) siding/garage door(2025) new A/C(2024) and new furnace(2025). Located just minutes from parks, top-rated schools, dining, shopping, and easy access to I-80. Metra train station within walking distance.-this home truly has it all.
Zillow last checked: 8 hours ago
Listing updated: July 24, 2025 at 02:13am
Listing courtesy of:
Mike Berg 888-276-9959,
Berg Properties
Bought with:
Cristina Panagopoulos
Compass
Source: MRED as distributed by MLS GRID,MLS#: 12391400
Facts & features
Interior
Bedrooms & bathrooms
- Bedrooms: 4
- Bathrooms: 2
- Full bathrooms: 2
Primary bedroom
- Features: Flooring (Vinyl)
- Level: Main
- Area: 143 Square Feet
- Dimensions: 11X13
Bedroom 2
- Features: Flooring (Vinyl)
- Level: Main
- Area: 132 Square Feet
- Dimensions: 11X12
Bedroom 3
- Features: Flooring (Vinyl)
- Level: Main
- Area: 120 Square Feet
- Dimensions: 10X12
Bedroom 4
- Features: Flooring (Carpet)
- Level: Basement
- Area: 121 Square Feet
- Dimensions: 11X11
Kitchen
- Features: Kitchen (Eating Area-Table Space, Pantry-Closet), Flooring (Vinyl)
- Level: Main
- Area: 216 Square Feet
- Dimensions: 18X12
Laundry
- Features: Flooring (Other)
- Level: Basement
- Area: 100 Square Feet
- Dimensions: 10X10
Living room
- Features: Flooring (Vinyl), Window Treatments (All)
- Level: Main
- Area: 234 Square Feet
- Dimensions: 13X18
Heating
- Natural Gas, Forced Air
Cooling
- Central Air
Appliances
- Included: Range, Microwave, Dishwasher, Refrigerator, Stainless Steel Appliance(s)
Features
- 1st Floor Bedroom, 1st Floor Full Bath
- Basement: Finished,Full
- Attic: Unfinished
Interior area
- Total structure area: 2,425
- Total interior livable area: 1,125 sqft
- Finished area below ground: 1,000
Property
Parking
- Total spaces: 8
- Parking features: Asphalt, Garage Door Opener, Garage, On Site, Garage Owned, Detached, Owned
- Garage spaces: 2
- Has uncovered spaces: Yes
Accessibility
- Accessibility features: No Disability Access
Features
- Stories: 1
- Fencing: Fenced
Lot
- Size: 8,400 sqft
- Dimensions: 60X140
Details
- Parcel number: 1508151040360000
- Special conditions: None
- Other equipment: Ceiling Fan(s), Sump Pump
Construction
Type & style
- Home type: SingleFamily
- Architectural style: Ranch
- Property subtype: Single Family Residence
Materials
- Aluminum Siding, Vinyl Siding, Concrete
- Foundation: Concrete Perimeter
- Roof: Asphalt
Condition
- New construction: No
- Year built: 1956
- Major remodel year: 2025
Utilities & green energy
- Electric: Circuit Breakers, 100 Amp Service
- Sewer: Public Sewer
- Water: Lake Michigan
Community & neighborhood
Security
- Security features: Carbon Monoxide Detector(s)
Community
- Community features: Park, Curbs, Sidewalks
Location
- Region: New Lenox
Other
Other facts
- Listing terms: Conventional
- Ownership: Fee Simple
Price history
| Date | Event | Price |
|---|---|---|
| 7/23/2025 | Sold | $340,000+1.5%$302/sqft |
Source: | ||
| 6/24/2025 | Contingent | $335,000$298/sqft |
Source: | ||
| 6/19/2025 | Listed for sale | $335,000+67.5%$298/sqft |
Source: | ||
| 5/19/2025 | Sold | $200,000+8.1%$178/sqft |
Source: Public Record Report a problem | ||
| 9/17/2007 | Sold | $185,000+23.3%$164/sqft |
Source: | ||
Public tax history
| Year | Property taxes | Tax assessment |
|---|---|---|
| 2023 | $6,607 +7.9% | $76,809 +8.6% |
| 2022 | $6,123 +5% | $70,759 +6.3% |
| 2021 | $5,832 +2.7% | $66,547 +3.7% |
Find assessor info on the county website
Neighborhood: 60451
Nearby schools
GreatSchools rating
- 7/10Oster-Oakview SchoolGrades: 4-6Distance: 0.1 mi
- 8/10Liberty Junior High SchoolGrades: 7-8Distance: 1 mi
- 10/10Lincoln Way WestGrades: 9-12Distance: 2.5 mi
Schools provided by the listing agent
- Elementary: Oster-Oakview Middle School
- Middle: Liberty Junior High School
- High: Lincoln-Way West High School
- District: 122
Source: MRED as distributed by MLS GRID. This data may not be complete. We recommend contacting the local school district to confirm school assignments for this home.
Get a cash offer in 3 minutes
Find out how much your home could sell for in as little as 3 minutes with a no-obligation cash offer.
Estimated market value$356,500
Get a cash offer in 3 minutes
Find out how much your home could sell for in as little as 3 minutes with a no-obligation cash offer.
Estimated market value
$356,500
