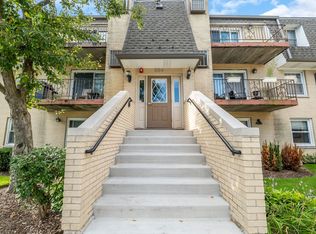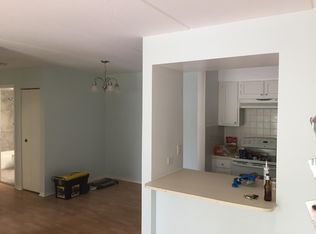Closed
$214,000
810 N River Rd UNIT 3A, Mount Prospect, IL 60056
2beds
1,000sqft
Condominium, Single Family Residence
Built in 1981
-- sqft lot
$219,500 Zestimate®
$214/sqft
$1,838 Estimated rent
Home value
$219,500
$198,000 - $244,000
$1,838/mo
Zestimate® history
Loading...
Owner options
Explore your selling options
What's special
***MULTIPLE OFFERS RECEIVED*** Seller is calling for highest and best by Monday at 8 pm on May 9***Welcome to the MaDonald Creek subdivision.Spacious and ready to move-in 2 bedroom condo with balcony.This third floor unit features an open concept kitchen with island, granite countertops , stainless steel appliances with plenty of cabinet space.Master bedroom with walk in closet.Private balcony facing courtyard. One assigned parking space. This building offers a coin-operated laundry, a separate lacker and room for your bikes.River Trails School District and John Hersey High School. Enjoy nature and more.No rent.Pets allowed.
Zillow last checked: 8 hours ago
Listing updated: July 18, 2025 at 01:41am
Listing courtesy of:
Dorota Lason 847-287-4874,
United Real Estate Elite
Bought with:
Yannis Reglis
Baird & Warner
Source: MRED as distributed by MLS GRID,MLS#: 12384628
Facts & features
Interior
Bedrooms & bathrooms
- Bedrooms: 2
- Bathrooms: 1
- Full bathrooms: 1
Primary bedroom
- Features: Flooring (Wood Laminate)
- Level: Main
- Area: 221 Square Feet
- Dimensions: 17X13
Bedroom 2
- Level: Main
- Area: 144 Square Feet
- Dimensions: 12X12
Dining room
- Features: Flooring (Wood Laminate)
- Level: Main
- Area: 110 Square Feet
- Dimensions: 11X10
Kitchen
- Features: Kitchen (Island, Granite Counters), Flooring (Wood Laminate)
- Level: Main
- Area: 88 Square Feet
- Dimensions: 11X8
Living room
- Features: Flooring (Wood Laminate)
- Level: Main
- Area: 195 Square Feet
- Dimensions: 13X15
Heating
- Electric, Forced Air
Cooling
- Central Air
Appliances
- Included: Microwave, Dishwasher, Refrigerator, Stainless Steel Appliance(s), Range Hood
Features
- Storage, Walk-In Closet(s), Granite Counters, Pantry
- Flooring: Laminate
- Basement: None
Interior area
- Total structure area: 0
- Total interior livable area: 1,000 sqft
Property
Parking
- Total spaces: 1
- Parking features: On Site, Owned
Accessibility
- Accessibility features: No Disability Access
Features
- Exterior features: Balcony
Details
- Parcel number: 03254000201057
- Special conditions: Exclusions-Call List Office
Construction
Type & style
- Home type: Condo
- Property subtype: Condominium, Single Family Residence
Materials
- Brick
- Roof: Asphalt
Condition
- New construction: No
- Year built: 1981
Utilities & green energy
- Sewer: Public Sewer
- Water: Lake Michigan
Community & neighborhood
Security
- Security features: Carbon Monoxide Detector(s)
Location
- Region: Mount Prospect
- Subdivision: Mcdonald Creek
HOA & financial
HOA
- Has HOA: Yes
- HOA fee: $333 monthly
- Amenities included: Bike Room/Bike Trails, Coin Laundry, Storage, Laundry, School Bus
- Services included: Water, Parking, Insurance, Exterior Maintenance, Lawn Care, Scavenger, Snow Removal
Other
Other facts
- Listing terms: Conventional
- Ownership: Condo
Price history
| Date | Event | Price |
|---|---|---|
| 7/15/2025 | Sold | $214,000-2.2%$214/sqft |
Source: | ||
| 6/10/2025 | Contingent | $218,900$219/sqft |
Source: | ||
| 6/4/2025 | Listed for sale | $218,900+167%$219/sqft |
Source: | ||
| 10/27/2017 | Sold | $82,000-3.4%$82/sqft |
Source: | ||
| 9/27/2017 | Pending sale | $84,900$85/sqft |
Source: Haus & Boden Ltd. #09757958 Report a problem | ||
Public tax history
| Year | Property taxes | Tax assessment |
|---|---|---|
| 2023 | $1,928 +6% | $9,739 |
| 2022 | $1,820 +3.3% | $9,739 +12.7% |
| 2021 | $1,762 -0.8% | $8,639 |
Find assessor info on the county website
Neighborhood: 60056
Nearby schools
GreatSchools rating
- NAPrairie Trails SchoolGrades: PK-KDistance: 0.2 mi
- 4/10River Trails Middle SchoolGrades: 6-8Distance: 0.8 mi
- 10/10John Hersey High SchoolGrades: 9-12Distance: 3.7 mi
Schools provided by the listing agent
- Elementary: Indian Grove Elementary School
- Middle: River Trails Middle School
- High: John Hersey High School
- District: 26
Source: MRED as distributed by MLS GRID. This data may not be complete. We recommend contacting the local school district to confirm school assignments for this home.

Get pre-qualified for a loan
At Zillow Home Loans, we can pre-qualify you in as little as 5 minutes with no impact to your credit score.An equal housing lender. NMLS #10287.
Sell for more on Zillow
Get a free Zillow Showcase℠ listing and you could sell for .
$219,500
2% more+ $4,390
With Zillow Showcase(estimated)
$223,890
