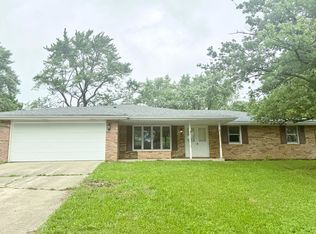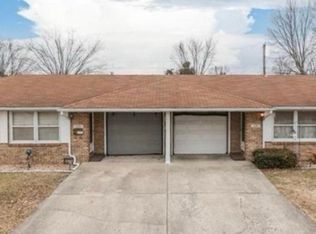Sold
$180,000
810 Piccadilli Rd, Anderson, IN 46013
3beds
1,504sqft
Residential, Single Family Residence
Built in 1977
0.28 Acres Lot
$194,800 Zestimate®
$120/sqft
$1,481 Estimated rent
Home value
$194,800
$162,000 - $236,000
$1,481/mo
Zestimate® history
Loading...
Owner options
Explore your selling options
What's special
Welcome to your charming 3-bedroom, 2-bath ranch home, perfect for comfortable living! This inviting single-story layout features an open-concept design that seamlessly connects the spacious living room, dining area, and kitchen, ideal for both everyday living and entertaining. The master suite boasts an en-suite bath for added privacy, while two additional bedrooms provide ample space for family, guests, or a home office. Enjoy the convenience of a second full bath, designed with style and functionality in mind.Step outside to a lovely backyard, perfect for outdoor gatherings or peaceful evenings and a Basket ball court. With a two-car garage and a welcoming front porch, this ranch home offers both curb appeal and convenience.Location is prime with convenient access to shopping, restaurants, and I-69. Don't miss your chance to make this beautiful home your own!
Zillow last checked: 8 hours ago
Listing updated: October 23, 2024 at 03:11pm
Listing Provided by:
Harvir Kaur 317-417-9012,
eXp Realty, LLC
Bought with:
Kevin Majeski
Carpenter, REALTORS®
Source: MIBOR as distributed by MLS GRID,MLS#: 22003655
Facts & features
Interior
Bedrooms & bathrooms
- Bedrooms: 3
- Bathrooms: 2
- Full bathrooms: 2
- Main level bathrooms: 2
- Main level bedrooms: 3
Primary bedroom
- Features: Carpet
- Level: Main
- Area: 165 Square Feet
- Dimensions: 15x11
Bedroom 2
- Features: Carpet
- Level: Main
- Area: 144 Square Feet
- Dimensions: 12x12
Bedroom 3
- Features: Carpet
- Level: Main
- Area: 144 Square Feet
- Dimensions: 12x12
Bonus room
- Features: Carpet
- Level: Main
- Area: 108 Square Feet
- Dimensions: 12x9
Dining room
- Features: Carpet
- Level: Main
- Area: 300 Square Feet
- Dimensions: 20x15
Family room
- Features: Carpet
- Level: Main
- Area: 285 Square Feet
- Dimensions: 19x15
Kitchen
- Features: Vinyl Plank
- Level: Main
- Area: 132 Square Feet
- Dimensions: 12x11
Heating
- Forced Air
Cooling
- Has cooling: Yes
Appliances
- Included: Dishwasher, Electric Water Heater, Disposal, Microwave, Electric Oven, Refrigerator
- Laundry: Main Level
Features
- Eat-in Kitchen, Walk-In Closet(s)
- Windows: Wood Work Painted
- Has basement: No
Interior area
- Total structure area: 1,504
- Total interior livable area: 1,504 sqft
Property
Parking
- Total spaces: 2
- Parking features: Attached
- Attached garage spaces: 2
Features
- Levels: One
- Stories: 1
- Patio & porch: Covered, Deck
- Exterior features: Basketball Court
- Fencing: Fenced,Fence Full Rear
Lot
- Size: 0.28 Acres
- Features: Sidewalks
Details
- Additional structures: Barn Storage
- Parcel number: 481230202051000003
- Special conditions: As Is,Sales Disclosure On File
- Horse amenities: None
Construction
Type & style
- Home type: SingleFamily
- Architectural style: Traditional
- Property subtype: Residential, Single Family Residence
Materials
- Brick, Vinyl Siding
- Foundation: Block
Condition
- Updated/Remodeled
- New construction: No
- Year built: 1977
Utilities & green energy
- Water: Municipal/City
Community & neighborhood
Location
- Region: Anderson
- Subdivision: Hilltop Heights
Price history
| Date | Event | Price |
|---|---|---|
| 10/18/2024 | Sold | $180,000+2.9%$120/sqft |
Source: | ||
| 9/28/2024 | Pending sale | $175,000$116/sqft |
Source: | ||
| 9/26/2024 | Listed for sale | $175,000+40.3%$116/sqft |
Source: | ||
| 7/25/2024 | Sold | $124,741+7.5%$83/sqft |
Source: Public Record Report a problem | ||
| 12/20/2016 | Sold | $116,000-3.3%$77/sqft |
Source: | ||
Public tax history
| Year | Property taxes | Tax assessment |
|---|---|---|
| 2024 | $1,184 -7.2% | $119,800 +9.6% |
| 2023 | $1,277 +9.3% | $109,300 -6.9% |
| 2022 | $1,168 +7.5% | $117,400 +9.1% |
Find assessor info on the county website
Neighborhood: 46013
Nearby schools
GreatSchools rating
- 2/10Erskine Elementary SchoolGrades: K-4Distance: 1.9 mi
- 5/10Highland Jr High SchoolGrades: 7-8Distance: 4.8 mi
- 3/10Anderson High SchoolGrades: 9-12Distance: 1.3 mi
Schools provided by the listing agent
- Middle: Highland Middle School
Source: MIBOR as distributed by MLS GRID. This data may not be complete. We recommend contacting the local school district to confirm school assignments for this home.
Get a cash offer in 3 minutes
Find out how much your home could sell for in as little as 3 minutes with a no-obligation cash offer.
Estimated market value
$194,800

