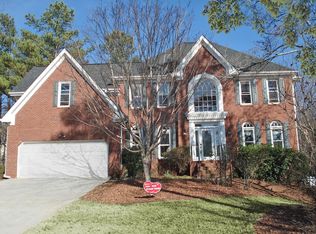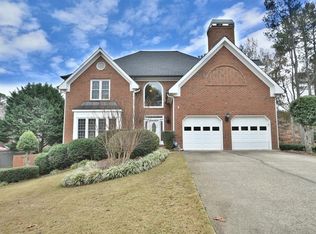Closed
$900,000
810 Ramsden Run, Alpharetta, GA 30022
6beds
5,018sqft
Single Family Residence, Residential
Built in 1992
0.31 Acres Lot
$897,700 Zestimate®
$179/sqft
$5,219 Estimated rent
Home value
$897,700
$817,000 - $987,000
$5,219/mo
Zestimate® history
Loading...
Owner options
Explore your selling options
What's special
Welcome to this beautifully appointed home nestled in the highly coveted swim and tennis neighborhood of Tuxford. Not only is this one of the larger floor plans in the neighborhood, it will be getting a BRAND NEW ROOF THE WEEK AFTER THANKSGIVING. THE 50 YEAR DIMENSIONAL SHINGLE will be stunning. Home features 6 spacious bedrooms and 4 full bathrooms. The main floor’s open plan is ideal for both everyday living and entertaining, with a large kitchen that includes an island, a cozy keeping room or breakfast nook, and a fireside family room perfect for gatherings. The main level also offers a separate guest bedroom with a full bathroom, and formal living and dining rooms. There are stunning hardwood floors that continue throughout the upper level. Access the upstairs from one of two staircases. This floor includes 4 spacious bedrooms and 2 full bathrooms. The primary bathroom is BRAND NEW AND FULLY RENOVATED!!! The fully finished basement provides additional living space with a bedroom and full bathroom, making it ideal for guests or a home office. Enjoy the outdoors year-round in the charming screened-in porch with a fireplace, overlooking a private, fenced backyard complete with a fire pit and a flat lawn. As an added bonus, there’s a climate-controlled “She Shed” - perfect for hobbies or extra storage. Don’t miss this exceptional home that combines luxury, space, and a prime location in one of the most desirable neighborhoods!
Zillow last checked: 8 hours ago
Listing updated: January 07, 2025 at 01:41pm
Listing Provided by:
MICHELLE C MERRILL,
Berkshire Hathaway HomeServices Georgia Properties,
Marian Chesbrough,
Berkshire Hathaway HomeServices Georgia Properties
Bought with:
The Key Group
Keller Williams North Atlanta
Loveleen Guglani, 395025
Keller Williams North Atlanta
Source: FMLS GA,MLS#: 7462584
Facts & features
Interior
Bedrooms & bathrooms
- Bedrooms: 6
- Bathrooms: 4
- Full bathrooms: 4
- Main level bathrooms: 1
- Main level bedrooms: 1
Primary bedroom
- Features: None
- Level: None
Bedroom
- Features: None
Primary bathroom
- Features: Double Vanity, Separate Tub/Shower, Soaking Tub
Dining room
- Features: Seats 12+, Separate Dining Room
Kitchen
- Features: Breakfast Bar, Cabinets White, Keeping Room, Kitchen Island, Stone Counters
Heating
- Central
Cooling
- Ceiling Fan(s), Central Air
Appliances
- Included: Dishwasher, Disposal, Double Oven, Gas Cooktop, Microwave, Refrigerator
- Laundry: In Basement
Features
- Cathedral Ceiling(s), Double Vanity, Entrance Foyer, High Ceilings 9 ft Main, High Ceilings 9 ft Upper, High Speed Internet
- Flooring: Carpet, Ceramic Tile, Hardwood
- Windows: None
- Basement: Exterior Entry,Finished,Finished Bath,Full,Interior Entry
- Attic: Pull Down Stairs
- Number of fireplaces: 2
- Fireplace features: Family Room, Outside
- Common walls with other units/homes: No Common Walls
Interior area
- Total structure area: 5,018
- Total interior livable area: 5,018 sqft
- Finished area above ground: 3,740
- Finished area below ground: 1,278
Property
Parking
- Total spaces: 2
- Parking features: Attached, Garage, Kitchen Level
- Attached garage spaces: 2
Accessibility
- Accessibility features: None
Features
- Levels: Two
- Stories: 2
- Patio & porch: Rear Porch, Screened
- Exterior features: Private Yard, Rain Gutters, Storage
- Pool features: None
- Spa features: None
- Fencing: Back Yard,Fenced
- Has view: Yes
- View description: Other
- Waterfront features: None
- Body of water: None
Lot
- Size: 0.31 Acres
- Features: Back Yard, Landscaped
Details
- Additional structures: Shed(s)
- Parcel number: 11 017200780675
- Other equipment: None
- Horse amenities: None
Construction
Type & style
- Home type: SingleFamily
- Architectural style: Traditional
- Property subtype: Single Family Residence, Residential
Materials
- Brick 3 Sides
- Foundation: Concrete Perimeter
- Roof: Composition
Condition
- Resale
- New construction: No
- Year built: 1992
Utilities & green energy
- Electric: 110 Volts
- Sewer: Public Sewer
- Water: Public
- Utilities for property: Cable Available, Electricity Available, Natural Gas Available, Phone Available, Sewer Available, Underground Utilities, Water Available
Green energy
- Energy efficient items: None
- Energy generation: None
Community & neighborhood
Security
- Security features: Fire Alarm
Community
- Community features: Clubhouse, Homeowners Assoc, Near Schools, Near Shopping, Near Trails/Greenway, Pickleball, Pool, Street Lights, Swim Team, Tennis Court(s)
Location
- Region: Alpharetta
- Subdivision: Tuxford
HOA & financial
HOA
- Has HOA: Yes
- HOA fee: $1,096 annually
- Association phone: 404-835-9148
Other
Other facts
- Road surface type: Asphalt
Price history
| Date | Event | Price |
|---|---|---|
| 1/3/2025 | Sold | $900,000-1.1%$179/sqft |
Source: | ||
| 12/16/2024 | Pending sale | $910,000$181/sqft |
Source: | ||
| 10/25/2024 | Price change | $910,000-2.7%$181/sqft |
Source: | ||
| 9/27/2024 | Listed for sale | $935,000+124%$186/sqft |
Source: | ||
| 8/28/2024 | Listing removed | -- |
Source: FMLS GA #7424116 Report a problem | ||
Public tax history
| Year | Property taxes | Tax assessment |
|---|---|---|
| 2024 | $5,414 +12.9% | $374,920 +3.2% |
| 2023 | $4,795 -6.2% | $363,120 +31.4% |
| 2022 | $5,113 +0.3% | $276,360 +15% |
Find assessor info on the county website
Neighborhood: 30022
Nearby schools
GreatSchools rating
- 8/10Ocee Elementary SchoolGrades: PK-5Distance: 0.9 mi
- 8/10Taylor Road Middle SchoolGrades: 6-8Distance: 2 mi
- 10/10Chattahoochee High SchoolGrades: 9-12Distance: 2 mi
Schools provided by the listing agent
- Elementary: Ocee
- Middle: Taylor Road
- High: Chattahoochee
Source: FMLS GA. This data may not be complete. We recommend contacting the local school district to confirm school assignments for this home.
Get a cash offer in 3 minutes
Find out how much your home could sell for in as little as 3 minutes with a no-obligation cash offer.
Estimated market value$897,700
Get a cash offer in 3 minutes
Find out how much your home could sell for in as little as 3 minutes with a no-obligation cash offer.
Estimated market value
$897,700

