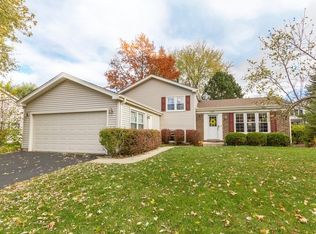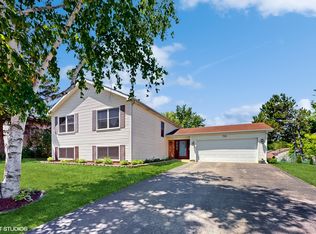Closed
$525,000
810 Red Bridge Rd, Lake Zurich, IL 60047
5beds
2,568sqft
Single Family Residence
Built in 1976
6,650 Square Feet Lot
$533,400 Zestimate®
$204/sqft
$3,739 Estimated rent
Home value
$533,400
$485,000 - $587,000
$3,739/mo
Zestimate® history
Loading...
Owner options
Explore your selling options
What's special
Say hello to your next residence! Spacious 5 bedroom 3 bathroom home offering comfort, style and layout. Remodeled modern day kitchen with painted white cabinetry, stainless steel appliances, granite countertops, and large eat-in kitchen. This is a cooks dream! Entertain your guests in open concept living room which walks out to upper deck. Let the sun shine in this inviting family room with hardwood floors and heat vented fireplace. Here you can see your lower deck and enjoy the beautifully landscaped fenced yard. Create your own oasis! Lower level bedrooms can be an office, playroom or fitness center. There is room for everyone to spread out and feel at home. Hardwood floors for easy maintenance. Some recent other updates are new furnace (10 year warranty), hot water heater, carpeting and painted throughout. Great neighborhood, close to shops, schools and parks. What are you waiting for? Come see for yourself!
Zillow last checked: 8 hours ago
Listing updated: October 03, 2025 at 02:42pm
Listing courtesy of:
Cindy Murawski 847-949-7100,
Century 21 Circle
Bought with:
Jacqueline Wendt
Compass
Source: MRED as distributed by MLS GRID,MLS#: 12459634
Facts & features
Interior
Bedrooms & bathrooms
- Bedrooms: 5
- Bathrooms: 3
- Full bathrooms: 3
Primary bedroom
- Features: Bathroom (Full)
- Level: Main
- Area: 210 Square Feet
- Dimensions: 15X14
Bedroom 2
- Level: Main
- Area: 156 Square Feet
- Dimensions: 13X12
Bedroom 3
- Level: Main
- Area: 156 Square Feet
- Dimensions: 13X12
Bedroom 4
- Level: Lower
- Area: 280 Square Feet
- Dimensions: 20X14
Bedroom 5
- Level: Lower
- Area: 100 Square Feet
- Dimensions: 10X10
Dining room
- Level: Main
- Area: 144 Square Feet
- Dimensions: 12X12
Family room
- Level: Lower
- Area: 300 Square Feet
- Dimensions: 20X15
Kitchen
- Level: Main
- Area: 210 Square Feet
- Dimensions: 15X14
Laundry
- Level: Lower
- Area: 108 Square Feet
- Dimensions: 12X9
Living room
- Level: Main
- Area: 255 Square Feet
- Dimensions: 17X15
Heating
- Natural Gas
Cooling
- Central Air
Appliances
- Laundry: Gas Dryer Hookup
Features
- Basement: None
- Number of fireplaces: 1
- Fireplace features: Family Room
Interior area
- Total structure area: 0
- Total interior livable area: 2,568 sqft
Property
Parking
- Total spaces: 2
- Parking features: On Site, Garage Owned, Attached, Garage
- Attached garage spaces: 2
Accessibility
- Accessibility features: No Disability Access
Lot
- Size: 6,650 sqft
- Dimensions: 50x133
Details
- Parcel number: 14213030130000
- Special conditions: None
Construction
Type & style
- Home type: SingleFamily
- Property subtype: Single Family Residence
Materials
- Vinyl Siding
Condition
- New construction: No
- Year built: 1976
Utilities & green energy
- Sewer: Public Sewer
- Water: Lake Michigan
Community & neighborhood
Community
- Community features: Park, Sidewalks, Street Lights, Street Paved
Location
- Region: Lake Zurich
- Subdivision: Countryside
Other
Other facts
- Listing terms: Conventional
- Ownership: Fee Simple
Price history
| Date | Event | Price |
|---|---|---|
| 10/3/2025 | Sold | $525,000$204/sqft |
Source: | ||
| 10/2/2025 | Pending sale | $525,000$204/sqft |
Source: | ||
| 8/8/2025 | Listed for sale | $525,000+22.1%$204/sqft |
Source: | ||
| 11/18/2021 | Sold | $430,000$167/sqft |
Source: Public Record Report a problem | ||
| 7/13/2021 | Sold | $430,000$167/sqft |
Source: | ||
Public tax history
| Year | Property taxes | Tax assessment |
|---|---|---|
| 2023 | $8,667 +3.2% | $121,435 +2.8% |
| 2022 | $8,400 +8.9% | $118,173 +4.9% |
| 2021 | $7,716 +1.8% | $112,625 +2.6% |
Find assessor info on the county website
Neighborhood: 60047
Nearby schools
GreatSchools rating
- 9/10Sarah Adams Elementary SchoolGrades: K-5Distance: 0.4 mi
- 9/10Lake Zurich Middle - S CampusGrades: 6-8Distance: 0.8 mi
- 10/10Lake Zurich High SchoolGrades: 9-12Distance: 1.5 mi
Schools provided by the listing agent
- Elementary: Sarah Adams Elementary School
- Middle: Lake Zurich Middle - S Campus
- High: Lake Zurich High School
- District: 95
Source: MRED as distributed by MLS GRID. This data may not be complete. We recommend contacting the local school district to confirm school assignments for this home.
Get a cash offer in 3 minutes
Find out how much your home could sell for in as little as 3 minutes with a no-obligation cash offer.
Estimated market value$533,400
Get a cash offer in 3 minutes
Find out how much your home could sell for in as little as 3 minutes with a no-obligation cash offer.
Estimated market value
$533,400

