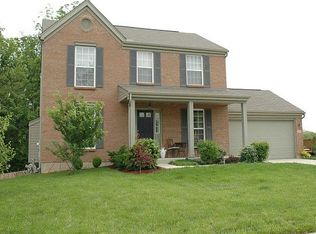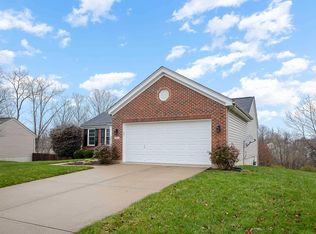Sold for $365,000 on 06/30/25
$365,000
810 Ridgepoint Dr, Independence, KY 41051
3beds
1,852sqft
Single Family Residence, Residential
Built in 2003
0.27 Acres Lot
$373,200 Zestimate®
$197/sqft
$2,435 Estimated rent
Home value
$373,200
$336,000 - $414,000
$2,435/mo
Zestimate® history
Loading...
Owner options
Explore your selling options
What's special
Looking for the perfect home where everything is new? This is it! This three-finished level home has been updated from top to bottom. 3 bedrooms, and 3.5 baths, and located in an established neighborhood, with beautiful mature trees and nice size lots.
Inside, you'll find an updated kitchen w/ new quartz countertops, new stainless steel appliances, and a new undermount stainless sink with new pull down faucet. New luxury vinyl tile flooring, and plush new carpet throughout - as well as lighting, fixtures, windows, new HVAC, and a new roof. The walkout lower level has also been finished with a wet bar and full bath.
Step outside and enjoy entertaining on the new maintenance-free, stunning, tiered-deck - overlooking a park-like setting backyard.
Zillow last checked: 8 hours ago
Listing updated: August 28, 2025 at 01:23pm
Listed by:
The Cindy Shetterly Team 859-743-0212,
Keller Williams Realty Services
Bought with:
Michele Mamo, 216745
eXp Realty LLC
Source: NKMLS,MLS#: 632265
Facts & features
Interior
Bedrooms & bathrooms
- Bedrooms: 3
- Bathrooms: 4
- Full bathrooms: 3
- 1/2 bathrooms: 1
Primary bedroom
- Description: Sliding Barn Doors
- Features: Carpet Flooring, Window Treatments, Walk-In Closet(s), Bath Adjoins, Ceiling Fan(s), See Remarks
- Level: Second
- Area: 225
- Dimensions: 15 x 15
Bedroom 2
- Features: Carpet Flooring, Window Treatments, Ceiling Fan(s)
- Level: Second
- Area: 100
- Dimensions: 10 x 10
Bedroom 3
- Features: Carpet Flooring, Window Treatments, Ceiling Fan(s)
- Level: Second
- Area: 100
- Dimensions: 10 x 10
Bathroom 2
- Features: Full Finished Half Bath, Luxury Vinyl Flooring
- Level: First
- Area: 25
- Dimensions: 5 x 5
Bathroom 3
- Features: Full Finished Bath, Double Vanity, Tub With Shower, Luxury Vinyl Flooring
- Level: Second
- Area: 50
- Dimensions: 10 x 5
Bathroom 4
- Features: Full Finished Bath, Shower, Luxury Vinyl Flooring
- Level: Basement
- Area: 40
- Dimensions: 8 x 5
Dining room
- Features: Window Treatments, Chandelier, Luxury Vinyl Flooring
- Level: First
- Area: 110
- Dimensions: 11 x 10
Entry
- Features: Walk-Out Access, Entrance Foyer, Luxury Vinyl Flooring
- Level: First
- Area: 44
- Dimensions: 11 x 4
Family room
- Features: Walk-Out Access, Wet Bar, Storage, Recessed Lighting, Luxury Vinyl Flooring
- Level: Basement
- Area: 391
- Dimensions: 23 x 17
Kitchen
- Features: Walk-Out Access, Kitchen Island, Eat-in Kitchen, Pantry, Wood Cabinets, Solid Surface Counters, Luxury Vinyl Flooring
- Level: First
- Area: 252
- Dimensions: 21 x 12
Laundry
- Features: Walk-Out Access, Luxury Vinyl Flooring
- Level: First
- Area: 55
- Dimensions: 11 x 5
Living room
- Features: Window Treatments, Luxury Vinyl Flooring
- Level: First
- Area: 234
- Dimensions: 18 x 13
Primary bath
- Features: Ceramic Tile Flooring, Double Vanity, Shower
- Level: Second
- Area: 64
- Dimensions: 8 x 8
Heating
- Forced Air
Cooling
- Central Air
Appliances
- Included: Stainless Steel Appliance(s), Electric Cooktop, Convection Oven, Dishwasher, Disposal, Dryer, Microwave, Refrigerator, Washer
- Laundry: Main Level
Features
- Kitchen Island, Wet Bar, Walk-In Closet(s), Storage, Stone Counters, Pantry, Open Floorplan, High Speed Internet, Entrance Foyer, Eat-in Kitchen, Double Vanity, Chandelier, Ceiling Fan(s), Recessed Lighting
- Doors: Multi Panel Doors
- Windows: Vinyl Frames
- Has basement: Yes
Interior area
- Total structure area: 1,852
- Total interior livable area: 1,852 sqft
Property
Parking
- Total spaces: 2
- Parking features: Driveway, Garage, Garage Faces Front
- Garage spaces: 2
- Has uncovered spaces: Yes
Features
- Levels: Two
- Stories: 2
- Patio & porch: Covered, Patio, Porch, Deck
- Exterior features: Private Yard, Lighting
- Fencing: Split Rail,Wood
- Has view: Yes
- View description: Neighborhood
Lot
- Size: 0.27 Acres
- Features: Sloped
- Residential vegetation: Partially Wooded
Details
- Parcel number: 0600001189.00
- Zoning description: Residential
Construction
Type & style
- Home type: SingleFamily
- Architectural style: Traditional
- Property subtype: Single Family Residence, Residential
Materials
- Vinyl Siding
- Foundation: Poured Concrete
- Roof: Shingle
Condition
- Existing Structure
- New construction: No
- Year built: 2003
Utilities & green energy
- Sewer: Public Sewer
- Water: Public
Community & neighborhood
Security
- Security features: Smoke Detector(s)
Location
- Region: Independence
Other
Other facts
- Road surface type: Paved
Price history
| Date | Event | Price |
|---|---|---|
| 6/30/2025 | Sold | $365,000$197/sqft |
Source: | ||
| 5/18/2025 | Pending sale | $365,000$197/sqft |
Source: | ||
| 5/8/2025 | Listed for sale | $365,000+21.3%$197/sqft |
Source: | ||
| 5/19/2022 | Sold | $301,000+3.8%$163/sqft |
Source: Public Record Report a problem | ||
| 4/8/2022 | Pending sale | $290,000$157/sqft |
Source: | ||
Public tax history
| Year | Property taxes | Tax assessment |
|---|---|---|
| 2022 | $2,616 -1.5% | $204,400 |
| 2021 | $2,656 -7% | $204,400 +17.5% |
| 2020 | $2,857 | $174,000 |
Find assessor info on the county website
Neighborhood: 41051
Nearby schools
GreatSchools rating
- 6/10White's Tower Elementary SchoolGrades: PK-5Distance: 2.1 mi
- 6/10Woodland Middle SchoolGrades: 6-8Distance: 3.1 mi
- 6/10Scott High SchoolGrades: 9-12Distance: 3.2 mi
Schools provided by the listing agent
- Elementary: Whites Tower Elementary
- Middle: Woodland Middle School
- High: Scott High
Source: NKMLS. This data may not be complete. We recommend contacting the local school district to confirm school assignments for this home.

Get pre-qualified for a loan
At Zillow Home Loans, we can pre-qualify you in as little as 5 minutes with no impact to your credit score.An equal housing lender. NMLS #10287.

