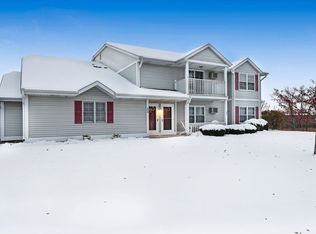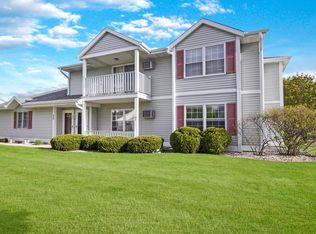Closed
$224,900
810 Rockingham COURT #D, West Bend, WI 53090
2beds
1,260sqft
Condominium
Built in 1993
-- sqft lot
$227,500 Zestimate®
$178/sqft
$1,780 Estimated rent
Home value
$227,500
$209,000 - $248,000
$1,780/mo
Zestimate® history
Loading...
Owner options
Explore your selling options
What's special
Move Right In to this spacious FIRST FLOOR Condo . You will fall in love with the 2 large bedrooms and 2 full baths. Enjoy the open concept Kitchen, Living Room and Dining Room. You will be a fan of your own private entry with porch and attached 1.5 car garage with some nice built in racking for convenient storage. Plus, an in-unit laundry makes life easy. Many updates including windows, water heater, stove, garage door opener, refrigerator, washer, and dryer. Located just moments from shopping, dining, parks and highways. This is a NO PET building.
Zillow last checked: 8 hours ago
Listing updated: November 15, 2025 at 08:01am
Listed by:
David Koller 262-483-0916,
Premier Point Realty LLC
Bought with:
Mackenzie Johnson
Source: WIREX MLS,MLS#: 1933848 Originating MLS: Metro MLS
Originating MLS: Metro MLS
Facts & features
Interior
Bedrooms & bathrooms
- Bedrooms: 2
- Bathrooms: 2
- Full bathrooms: 2
- Main level bedrooms: 2
Primary bedroom
- Level: Main
- Area: 204
- Dimensions: 17 x 12
Bedroom 2
- Level: Main
- Area: 195
- Dimensions: 15 x 13
Bathroom
- Features: Tub Only, Master Bedroom Bath: Walk-In Shower, Master Bedroom Bath, Shower Over Tub
Dining room
- Level: Main
- Area: 108
- Dimensions: 12 x 9
Kitchen
- Level: Main
- Area: 108
- Dimensions: 12 x 9
Living room
- Level: Main
- Area: 224
- Dimensions: 16 x 14
Heating
- Electric
Cooling
- Wall/Sleeve Air
Appliances
- Included: Dishwasher, Dryer, Oven, Range, Refrigerator, Washer, Water Filtration Own, Water Softener
- Laundry: In Unit
Features
- High Speed Internet, Kitchen Island
- Flooring: Wood or Sim.Wood Floors
- Basement: None / Slab
Interior area
- Total structure area: 1,260
- Total interior livable area: 1,260 sqft
Property
Parking
- Total spaces: 1
- Parking features: Attached, Garage Door Opener, 1 Car
- Attached garage spaces: 1
Features
- Levels: Two,1 Story
- Stories: 2
- Patio & porch: Patio/Porch
- Exterior features: Private Entrance
Details
- Parcel number: 291 11191038104
- Zoning: Common
- Special conditions: Arms Length
Construction
Type & style
- Home type: Condo
- Property subtype: Condominium
Materials
- Vinyl Siding
Condition
- 21+ Years
- New construction: No
- Year built: 1993
Utilities & green energy
- Sewer: Public Sewer
- Water: Public
- Utilities for property: Cable Available
Community & neighborhood
Location
- Region: West Bend
- Municipality: West Bend
HOA & financial
HOA
- Has HOA: Yes
- HOA fee: $200 monthly
Price history
| Date | Event | Price |
|---|---|---|
| 10/31/2025 | Sold | $224,900$178/sqft |
Source: | ||
| 9/16/2025 | Contingent | $224,900$178/sqft |
Source: | ||
| 9/5/2025 | Listed for sale | $224,900-2.2%$178/sqft |
Source: | ||
| 9/5/2025 | Listing removed | $229,900$182/sqft |
Source: | ||
| 8/1/2025 | Listed for sale | $229,900+37.3%$182/sqft |
Source: | ||
Public tax history
| Year | Property taxes | Tax assessment |
|---|---|---|
| 2024 | $2,045 +12.7% | $167,300 |
| 2023 | $1,815 -0.4% | $167,300 +50.4% |
| 2022 | $1,822 -1.6% | $111,200 |
Find assessor info on the county website
Neighborhood: 53090
Nearby schools
GreatSchools rating
- 8/10Green Tree Elementary SchoolGrades: K-4Distance: 0.9 mi
- 3/10Badger Middle SchoolGrades: 7-8Distance: 2 mi
- 6/10West High SchoolGrades: 9-12Distance: 2.9 mi
Schools provided by the listing agent
- Middle: Badger
- District: West Bend
Source: WIREX MLS. This data may not be complete. We recommend contacting the local school district to confirm school assignments for this home.

Get pre-qualified for a loan
At Zillow Home Loans, we can pre-qualify you in as little as 5 minutes with no impact to your credit score.An equal housing lender. NMLS #10287.

