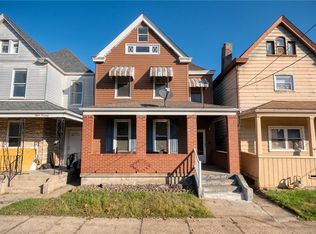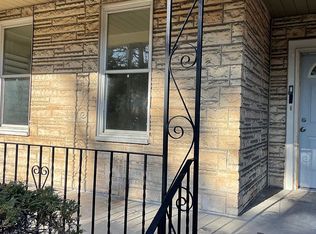If you are looking for a fantastic McKees Rocks starter home, look no further! From the moment you pull up to the front of the home, you will feel welcomed by the spacious front balcony that overlooks this quiet street. The living room boasts a low-maintanence decorative fireplace. The two bedrooms are spacious enough to keep you and your family comfortable. Keep your cars dry through the rain and snow... Home includes a Two-Car Detached Garage! Located directly behind the McKees Rocks Post Office - close to everything!
This property is off market, which means it's not currently listed for sale or rent on Zillow. This may be different from what's available on other websites or public sources.


