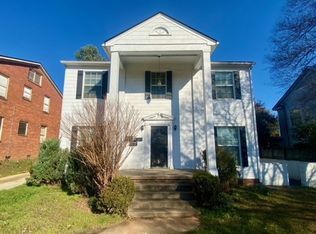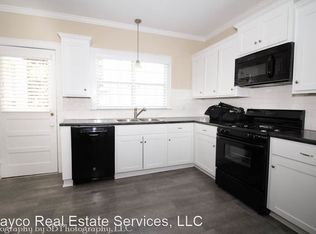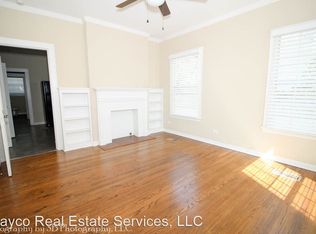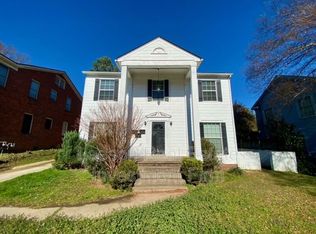Downstairs consists of 2 x 1/1 unit with a living room, and kitchen each +750sf. All new wiring, plumbing, and appliances. Upstairs is a single 3/1.75 (+1500sf) with an open floor dining room, and family room.
This property is off market, which means it's not currently listed for sale or rent on Zillow. This may be different from what's available on other websites or public sources.



