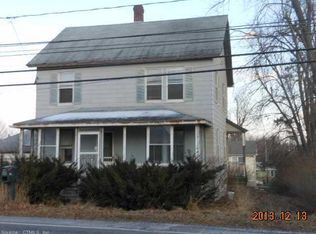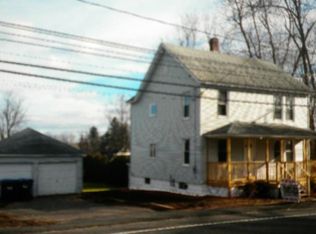Sold for $325,000
$325,000
810 Thompsonville Road, Suffield, CT 06078
3beds
1,137sqft
Single Family Residence
Built in 1920
0.38 Acres Lot
$332,300 Zestimate®
$286/sqft
$2,346 Estimated rent
Home value
$332,300
$302,000 - $362,000
$2,346/mo
Zestimate® history
Loading...
Owner options
Explore your selling options
What's special
Discover the perfect blend of classic New England charm and modern luxury in this delightful move in ready 3 bed, 1 bath home, nestled in the heart of Suffield. With fresh paint, hardwood floors and countless updates, there is so much to love! The renovated eat-in kitchen boasts classic white cabinetry with quartz countertops, stainless steel appliances and beautiful details throughout. For those looking for simplified living, the spacious first floor owners suite is sure to please and has an updated full bath conveniently located just around the corner. Wrapping up the main floor you will find a cozy living room with so much natural light, beautiful antique molding and stunning hardwood floors. Head upstairs to enjoy two tandem style bedrooms, providing flex space-perfect for a home office, guest room, or creative retreat. The covered front porch is an idyllic spot to sip your morning coffee or kick back and relax with a good book. The walk-out basement with an attached garage provides ample storage/utility space or workshop potential. This generous sized corner lot is brimming with possibilities for gardening, entertaining, or simply enjoying the professionally landscaped yard. With gas heat and public utilities, this home has it all. Conveniently located just minutes from the highway and countless local conveniences, this charming home is a rare find. Schedule a showing and pack your bags!
Zillow last checked: 8 hours ago
Listing updated: September 10, 2025 at 01:52pm
Listed by:
Beth A. Hopkins 413-218-5549,
Coldwell Banker Realty 860-668-4589
Bought with:
Kevin Harris, REB.0793398
KW Legacy Partners
Source: Smart MLS,MLS#: 24110415
Facts & features
Interior
Bedrooms & bathrooms
- Bedrooms: 3
- Bathrooms: 1
- Full bathrooms: 1
Primary bedroom
- Features: Hardwood Floor
- Level: Main
- Area: 283.5 Square Feet
- Dimensions: 13.5 x 21
Bedroom
- Features: Hardwood Floor
- Level: Upper
- Area: 161 Square Feet
- Dimensions: 11.5 x 14
Bedroom
- Features: Hardwood Floor
- Level: Upper
- Area: 126.5 Square Feet
- Dimensions: 11 x 11.5
Kitchen
- Features: Remodeled, Quartz Counters, Dining Area, Vinyl Floor
- Level: Main
- Area: 201.25 Square Feet
- Dimensions: 11.5 x 17.5
Living room
- Features: Hardwood Floor
- Level: Main
- Area: 161 Square Feet
- Dimensions: 11.5 x 14
Heating
- Baseboard, Hot Water, Other, Electric, Natural Gas
Cooling
- Wall Unit(s)
Appliances
- Included: Oven/Range, Refrigerator, Dishwasher, Water Heater
- Laundry: Lower Level
Features
- Basement: Full,Unfinished,Sump Pump,Storage Space,Garage Access,Concrete
- Attic: Crawl Space,Access Via Hatch
- Has fireplace: No
Interior area
- Total structure area: 1,137
- Total interior livable area: 1,137 sqft
- Finished area above ground: 1,137
Property
Parking
- Total spaces: 8
- Parking features: Attached, Paved, Off Street
- Attached garage spaces: 1
Features
- Patio & porch: Porch
- Exterior features: Rain Gutters
Lot
- Size: 0.38 Acres
- Features: Corner Lot, Cleared, Landscaped, Open Lot
Details
- Parcel number: 738032
- Zoning: R25
Construction
Type & style
- Home type: SingleFamily
- Architectural style: Cape Cod,Bungalow
- Property subtype: Single Family Residence
Materials
- Wood Siding
- Foundation: Block, Concrete Perimeter
- Roof: Asphalt
Condition
- New construction: No
- Year built: 1920
Utilities & green energy
- Sewer: Public Sewer
- Water: Public
Community & neighborhood
Location
- Region: Suffield
Price history
| Date | Event | Price |
|---|---|---|
| 9/10/2025 | Sold | $325,000+0%$286/sqft |
Source: | ||
| 8/27/2025 | Pending sale | $324,900$286/sqft |
Source: | ||
| 7/24/2025 | Listed for sale | $324,900+14%$286/sqft |
Source: | ||
| 9/28/2023 | Sold | $285,000+3.6%$251/sqft |
Source: | ||
| 8/23/2023 | Pending sale | $275,000$242/sqft |
Source: | ||
Public tax history
| Year | Property taxes | Tax assessment |
|---|---|---|
| 2025 | $4,231 +3.4% | $180,740 |
| 2024 | $4,090 +40.3% | $180,740 +77.3% |
| 2023 | $2,916 | $101,920 |
Find assessor info on the county website
Neighborhood: 06078
Nearby schools
GreatSchools rating
- 7/10Mcalister Intermediate SchoolGrades: 3-5Distance: 2.6 mi
- 7/10Suffield Middle SchoolGrades: 6-8Distance: 2.7 mi
- 10/10Suffield High SchoolGrades: 9-12Distance: 4.2 mi
Schools provided by the listing agent
- Elementary: A. Ward Spaulding
- Middle: Suffield,McAlister
- High: Suffield
Source: Smart MLS. This data may not be complete. We recommend contacting the local school district to confirm school assignments for this home.

Get pre-qualified for a loan
At Zillow Home Loans, we can pre-qualify you in as little as 5 minutes with no impact to your credit score.An equal housing lender. NMLS #10287.

