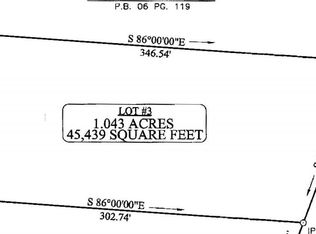SELLER WILLING TO PAY $5000 IN CLOSING COSTS WITH FULL PRICE OFFER BY June 7!! HUGE PRICE DROP! COMPLETELY REMODELED home in Bethlehem! Close to Apalachee High School, HWY 316, shopping, and restaurants. This 4 bed 2 bath with a bonus room home with 1.08 acres has NEW EVERYTHING, including; architectural shingle roof, hardie plank siding, paint, plumbing, electrical, flooring, windows, zoned HVAC systems, hydroseeded yard, large front porch and a 12x20 covered back deck, new kitchen cabinets, SS appliances, tiled bathrooms with double vanities and marble backsplash. This large level lot has plenty of room to park large vehicles, large storage building. Owner Agent
This property is off market, which means it's not currently listed for sale or rent on Zillow. This may be different from what's available on other websites or public sources.
