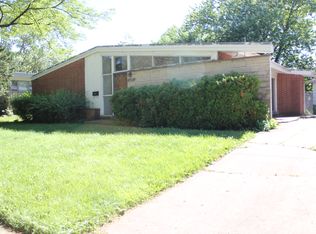Closed
$419,000
810 Virginia Rd, Highland Park, IL 60035
3beds
1,660sqft
Single Family Residence
Built in 1958
-- sqft lot
$423,800 Zestimate®
$252/sqft
$3,291 Estimated rent
Home value
$423,800
$381,000 - $470,000
$3,291/mo
Zestimate® history
Loading...
Owner options
Explore your selling options
What's special
Move right in to this contemporary California style ranch with an open floor plan on prime corner lot in West Highland Park. Beautifully updated with hardwood floors, plantation shutters and marble baths. The gourmet kitchen features wood cabinetry, stainless appliances and a large granite island perfect for entertaining. Gorgeous private wooded yard with patio. Close to parks, shopping and soon a new recreation center. The lot is almost 10,000 sg. ft. and per the city can accommodate a 3500sq. ft. house. Home is being sold As Is.
Zillow last checked: 11 hours ago
Listing updated: November 04, 2025 at 12:22am
Listing courtesy of:
Annette Blumberg 847-432-0500,
Baird & Warner
Bought with:
Travis Wallace
Jameson Sotheby's International Realty
Source: MRED as distributed by MLS GRID,MLS#: 12440501
Facts & features
Interior
Bedrooms & bathrooms
- Bedrooms: 3
- Bathrooms: 2
- Full bathrooms: 1
- 1/2 bathrooms: 1
Primary bedroom
- Features: Flooring (Carpet), Window Treatments (Blinds)
- Level: Main
- Area: 208 Square Feet
- Dimensions: 13X16
Bedroom 2
- Features: Flooring (Carpet), Window Treatments (Blinds)
- Level: Main
- Area: 126 Square Feet
- Dimensions: 9X14
Bedroom 3
- Features: Flooring (Carpet), Window Treatments (Blinds)
- Level: Main
- Area: 160 Square Feet
- Dimensions: 10X16
Dining room
- Features: Flooring (Hardwood)
- Level: Main
- Area: 84 Square Feet
- Dimensions: 7X12
Family room
- Features: Flooring (Hardwood), Window Treatments (Blinds)
- Level: Main
- Area: 240 Square Feet
- Dimensions: 12X20
Kitchen
- Features: Flooring (Hardwood), Window Treatments (Blinds)
- Level: Main
- Area: 120 Square Feet
- Dimensions: 12X10
Living room
- Features: Flooring (Hardwood), Window Treatments (Plantation Shutters)
- Level: Main
- Area: 224 Square Feet
- Dimensions: 14X16
Heating
- Natural Gas, Forced Air
Cooling
- Central Air
Features
- Basement: None
Interior area
- Total structure area: 0
- Total interior livable area: 1,660 sqft
Property
Parking
- Total spaces: 2
Accessibility
- Accessibility features: No Disability Access
Features
- Stories: 1
Lot
- Dimensions: 141.32x90.50x134.78x62.28
- Features: Corner Lot, Wooded
Details
- Parcel number: 16274030150000
- Special conditions: List Broker Must Accompany
Construction
Type & style
- Home type: SingleFamily
- Property subtype: Single Family Residence
Materials
- Brick
- Roof: Rubber
Condition
- New construction: No
- Year built: 1958
Utilities & green energy
- Sewer: Public Sewer
- Water: Lake Michigan
Community & neighborhood
Location
- Region: Highland Park
Other
Other facts
- Listing terms: Conventional
- Ownership: Fee Simple
Price history
| Date | Event | Price |
|---|---|---|
| 10/31/2025 | Sold | $419,000$252/sqft |
Source: | ||
| 9/18/2025 | Contingent | $419,000$252/sqft |
Source: | ||
| 9/4/2025 | Price change | $419,000-2.5%$252/sqft |
Source: | ||
| 8/29/2025 | Price change | $429,900-4.3%$259/sqft |
Source: | ||
| 8/8/2025 | Listed for sale | $449,000$270/sqft |
Source: | ||
Public tax history
| Year | Property taxes | Tax assessment |
|---|---|---|
| 2023 | $7,624 -7.1% | $114,032 +10.9% |
| 2022 | $8,209 +8.8% | $102,787 +0.7% |
| 2021 | $7,543 +3.3% | $102,029 +3.5% |
Find assessor info on the county website
Neighborhood: 60035
Nearby schools
GreatSchools rating
- 9/10Sherwood Elementary SchoolGrades: K-5Distance: 0.3 mi
- 6/10Edgewood Middle SchoolGrades: 6-8Distance: 1.9 mi
- 10/10Highland Park High SchoolGrades: 9-12Distance: 2 mi
Schools provided by the listing agent
- Elementary: Sherwood Elementary School
- Middle: Edgewood Middle School
- High: Highland Park High School
- District: 112
Source: MRED as distributed by MLS GRID. This data may not be complete. We recommend contacting the local school district to confirm school assignments for this home.

Get pre-qualified for a loan
At Zillow Home Loans, we can pre-qualify you in as little as 5 minutes with no impact to your credit score.An equal housing lender. NMLS #10287.
Sell for more on Zillow
Get a free Zillow Showcase℠ listing and you could sell for .
$423,800
2% more+ $8,476
With Zillow Showcase(estimated)
$432,276