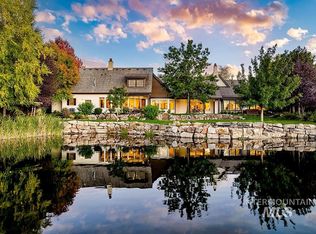Sold
Price Unknown
810 W Two Rivers Dr, Eagle, ID 83616
4beds
5baths
4,419sqft
Single Family Residence
Built in 2003
0.53 Acres Lot
$1,364,300 Zestimate®
$--/sqft
$5,105 Estimated rent
Home value
$1,364,300
$1.27M - $1.47M
$5,105/mo
Zestimate® history
Loading...
Owner options
Explore your selling options
What's special
Experience elegance in this stunning waterfront estate in the coveted Two Rivers subdivision. Nestled on a .53-acre lot with serene views, this home boasts luxurious details and craftsmanship. The main level features a primary suite with a gas fireplace, soaker tub, dual vanities, and a walk-in closet. The gourmet kitchen includes built-in appliances, a granite island, and fine cabinetry. The living room highlights a dramatic floor-to-ceiling fireplace and custom moldings. Upstairs offers a spacious guest suite and two additional bedrooms with walk-in closets. The home also includes a main-level office, formal dining with a butler’s cabinet, and a media/bonus room with a beverage center. Additional amenities are a three-car garage and plantation shutters. Outside, enjoy a covered patio with a pergola, hot tub, and a private landscaped yard. The community features a clubhouse, pool, tennis and basketball courts, walking paths, a fishing pond, greenbelt and river access.
Zillow last checked: 8 hours ago
Listing updated: September 20, 2024 at 12:45pm
Listed by:
Scott Swan 208-861-0532,
Silvercreek Realty Group,
Jessica D'orazi 208-610-2110,
Silvercreek Realty Group
Bought with:
Cindy Zachman
Better Homes & Gardens 43North
Source: IMLS,MLS#: 98921005
Facts & features
Interior
Bedrooms & bathrooms
- Bedrooms: 4
- Bathrooms: 5
- Main level bathrooms: 2
- Main level bedrooms: 1
Primary bedroom
- Level: Main
- Area: 300
- Dimensions: 20 x 15
Bedroom 2
- Level: Upper
- Area: 144
- Dimensions: 12 x 12
Bedroom 3
- Level: Upper
- Area: 216
- Dimensions: 12 x 18
Bedroom 4
- Level: Upper
- Area: 180
- Dimensions: 12 x 15
Dining room
- Level: Main
- Area: 238
- Dimensions: 14 x 17
Family room
- Level: Main
- Area: 270
- Dimensions: 15 x 18
Kitchen
- Level: Main
- Area: 374
- Dimensions: 17 x 22
Living room
- Level: Main
- Area: 304
- Dimensions: 19 x 16
Heating
- Forced Air, Natural Gas
Cooling
- Central Air
Appliances
- Included: Gas Water Heater, Dishwasher, Disposal, Double Oven, Microwave, Oven/Range Built-In, Refrigerator, Gas Range
Features
- Bath-Master, Bed-Master Main Level, Guest Room, Den/Office, Formal Dining, Family Room, Rec/Bonus, Two Master Bedrooms, Double Vanity, Central Vacuum Plumbed, Walk-In Closet(s), Pantry, Kitchen Island, Granite Counters, Number of Baths Main Level: 2, Number of Baths Upper Level: 2, Bonus Room Size: 15x18, Bonus Room Level: Upper
- Flooring: Hardwood, Carpet
- Has basement: No
- Has fireplace: Yes
- Fireplace features: Three or More
Interior area
- Total structure area: 4,419
- Total interior livable area: 4,419 sqft
- Finished area above ground: 4,419
- Finished area below ground: 0
Property
Parking
- Total spaces: 3
- Parking features: Attached, Driveway
- Attached garage spaces: 3
- Has uncovered spaces: Yes
Features
- Levels: Two
- Patio & porch: Covered Patio/Deck
- Exterior features: Tennis Court(s)
- Pool features: Community, Pool
- Spa features: Heated
- Fencing: Partial
- Has view: Yes
- Waterfront features: Waterfront
Lot
- Size: 0.53 Acres
- Dimensions: 190.43 x 98.74
- Features: 1/2 - .99 AC, Sidewalks, Views, Auto Sprinkler System, Full Sprinkler System, Irrigation Sprinkler System
Details
- Parcel number: R8584510280
- Zoning: R-2-P
Construction
Type & style
- Home type: SingleFamily
- Property subtype: Single Family Residence
Materials
- Stone, Stucco
- Roof: Architectural Style
Condition
- Year built: 2003
Details
- Builder name: Burt Smith
Utilities & green energy
- Water: Public
- Utilities for property: Sewer Connected, Cable Connected
Community & neighborhood
Location
- Region: Eagle
- Subdivision: Two Rivers Eagle
HOA & financial
HOA
- Has HOA: Yes
- HOA fee: $646 quarterly
Other
Other facts
- Listing terms: Cash,Conventional
- Ownership: Fee Simple,Fractional Ownership: No
- Road surface type: Paved
Price history
Price history is unavailable.
Public tax history
| Year | Property taxes | Tax assessment |
|---|---|---|
| 2025 | $4,324 -8.1% | $1,258,200 +7.6% |
| 2024 | $4,702 -21.9% | $1,169,100 +1% |
| 2023 | $6,018 +11% | $1,157,200 -20.4% |
Find assessor info on the county website
Neighborhood: 83616
Nearby schools
GreatSchools rating
- 9/10Cecil D Andrus Elementary SchoolGrades: PK-5Distance: 1.8 mi
- 9/10Eagle Middle SchoolGrades: 6-8Distance: 1.7 mi
- 10/10Eagle High SchoolGrades: 9-12Distance: 2.2 mi
Schools provided by the listing agent
- Elementary: Andrus
- Middle: Eagle Middle
- High: Eagle
- District: West Ada School District
Source: IMLS. This data may not be complete. We recommend contacting the local school district to confirm school assignments for this home.

