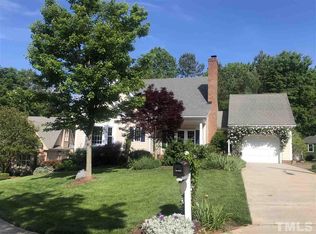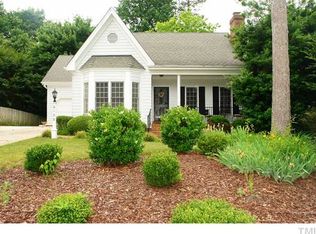Sold for $625,000
$625,000
8100 Bluffridge Dr, Raleigh, NC 27615
4beds
1,949sqft
Single Family Residence, Residential
Built in 1997
9,147.6 Square Feet Lot
$639,000 Zestimate®
$321/sqft
$2,625 Estimated rent
Home value
$639,000
$607,000 - $671,000
$2,625/mo
Zestimate® history
Loading...
Owner options
Explore your selling options
What's special
Charming white brick home on corner lot in prime North Raleigh location. You can tell from the moment you walk-in the door the current owners have taken loving care of their home. Neutral color palette, solid surface flooring, smooth ceilings, plantation shutters. Family room with a gas fireplace, separate dining, large open kitchen with built-ins. First floor owner's suite with updated bathroom and glass walk-in shower with beautiful tile work and double vanity and adjoining oversized walk-in closet. 3 second story bedrooms and full bath. Fourth bedroom currently used as bonus room. Walk-in attic and skuttle space for storage. 2 car garage with plenty of driveway space for more vehicles. Current owners have enjoyed their deck with gas grill connected to gas line and evenings by the fire pit on the lower patio. Fenced back yard and shed. Roof, HVAC/furnace, exterior painting completed in 2020. Tankless hot water heater. Walk to to Harris Teeter, Bruegger's Bagels, Painted Tree, Walgreens, ABC store, Starbucks, banking, GoRaleigh bus line. Short drive to 540, Crabtree Mall, gyms, Aldi and new Trader Joe's. Conveying: washer, dryer, refrigerator, outside patio and deck furniture, gas grill.
Zillow last checked: 8 hours ago
Listing updated: October 28, 2025 at 12:10am
Listed by:
Jason Dalton 919-520-7067,
Keller Williams Preferred Realty,
Jarrett Jost 984-242-7757,
Keller Williams Preferred Realty
Bought with:
April Auman, 300542
Coldwell Banker Advantage
Source: Doorify MLS,MLS#: 10018373
Facts & features
Interior
Bedrooms & bathrooms
- Bedrooms: 4
- Bathrooms: 3
- Full bathrooms: 2
- 1/2 bathrooms: 1
Heating
- Forced Air, Natural Gas
Cooling
- Central Air
Appliances
- Included: Dishwasher, Disposal, Electric Range, Ice Maker, Microwave, Plumbed For Ice Maker, Refrigerator, Tankless Water Heater, Washer/Dryer
- Laundry: In Kitchen, Laundry Closet, Main Level
Features
- Bathtub/Shower Combination, Built-in Features, Ceiling Fan(s), Chandelier, Dining L, Double Vanity, Eat-in Kitchen, Entrance Foyer, Granite Counters, Master Downstairs, Smooth Ceilings, Storage, Walk-In Closet(s), Walk-In Shower
- Flooring: Carpet, Vinyl, Tile
- Doors: Storm Door(s)
- Windows: Blinds, Plantation Shutters
- Number of fireplaces: 1
- Common walls with other units/homes: No Common Walls
Interior area
- Total structure area: 1,949
- Total interior livable area: 1,949 sqft
- Finished area above ground: 1,949
- Finished area below ground: 0
Property
Parking
- Parking features: Concrete, Garage, Garage Faces Front
- Attached garage spaces: 2
- Has uncovered spaces: Yes
Features
- Levels: Two
- Stories: 2
- Patio & porch: Deck
- Exterior features: Fenced Yard, Gas Grill, Rain Gutters, Storage
- Pool features: None
- Spa features: None
- Fencing: Back Yard, Wood
- Has view: Yes
Lot
- Size: 9,147 sqft
- Features: Corner Lot, Cul-De-Sac, Landscaped
Details
- Additional structures: Shed(s)
- Parcel number: 0797695501
- Special conditions: Standard
Construction
Type & style
- Home type: SingleFamily
- Architectural style: Cape Cod, Traditional, Transitional
- Property subtype: Single Family Residence, Residential
Materials
- Brick, HardiPlank Type
- Foundation: Brick/Mortar, Raised
- Roof: Shingle
Condition
- New construction: No
- Year built: 1997
Utilities & green energy
- Sewer: Public Sewer
- Water: Public
- Utilities for property: Electricity Connected, Natural Gas Connected, Septic Connected, Water Connected
Community & neighborhood
Community
- Community features: Curbs
Location
- Region: Raleigh
- Subdivision: Stonehenge
Other
Other facts
- Road surface type: Paved
Price history
| Date | Event | Price |
|---|---|---|
| 4/30/2024 | Sold | $625,000+4.2%$321/sqft |
Source: | ||
| 3/29/2024 | Pending sale | $600,000$308/sqft |
Source: | ||
| 3/25/2024 | Contingent | $600,000$308/sqft |
Source: | ||
| 3/21/2024 | Listed for sale | $600,000+68.1%$308/sqft |
Source: | ||
| 10/30/2019 | Sold | $357,000-0.8%$183/sqft |
Source: | ||
Public tax history
| Year | Property taxes | Tax assessment |
|---|---|---|
| 2025 | $4,958 +0.4% | $566,253 |
| 2024 | $4,938 +16.4% | $566,253 +46.2% |
| 2023 | $4,242 +7.6% | $387,319 |
Find assessor info on the county website
Neighborhood: North Raleigh
Nearby schools
GreatSchools rating
- 7/10Lynn Road ElementaryGrades: PK-5Distance: 1.5 mi
- 5/10Carroll MiddleGrades: 6-8Distance: 3.8 mi
- 6/10Sanderson HighGrades: 9-12Distance: 2.6 mi
Schools provided by the listing agent
- Elementary: Wake - Lynn Road
- Middle: Wake - Carroll
- High: Wake - Sanderson
Source: Doorify MLS. This data may not be complete. We recommend contacting the local school district to confirm school assignments for this home.
Get a cash offer in 3 minutes
Find out how much your home could sell for in as little as 3 minutes with a no-obligation cash offer.
Estimated market value$639,000
Get a cash offer in 3 minutes
Find out how much your home could sell for in as little as 3 minutes with a no-obligation cash offer.
Estimated market value
$639,000

