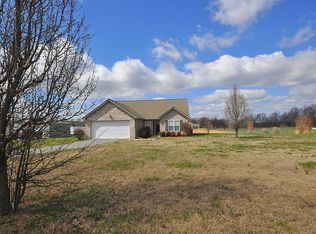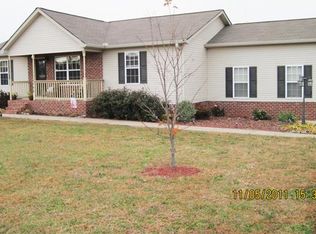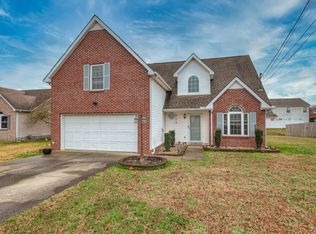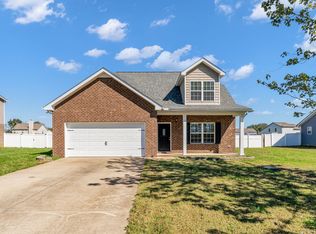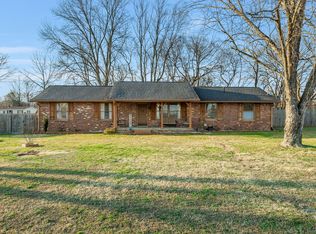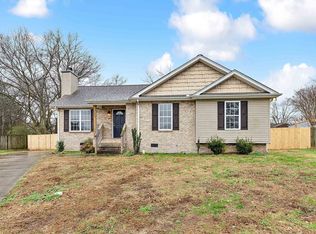3 bdrm, 3 full bath, 2,110 sqft with two additional flex rooms/bonus rooms that could easily be 4th and/or 5th bedrooms (currently a 3 bdrm septic). Split bedroom floor plan all on one level with bonus room up. Open living room and kitchen area with tall ceilings, gas fireplace, rustic wood accent wall & custom lighting. Trey ceiling in primary bdrm, double vanity with walk-in closet and deep soaking tub/shower combo in primary bath. Stainless appliances and tile backsplash in kitchen with updated, newer flooring in main living areas and bedrooms. Ceiling fans in all bedrooms. Covered front & back porches. Large level lot. Storm doors, newer roof (2023). The detached 30x30 shop with 220v electric, concrete floor, lift, extra storage and 100 amp service is the perfect man cave. Additional storage shed also with electric and lean-to cover for all your lawn care and other equipment needs, oversized driveway with tons of room for extra cars, trailers, etc. Firepit area and invisible fence already installed to keep your pets safe to roam. A lot of bang for the buck! See you soon!
Under contract - not showing
$399,900
8100 Cedar Forrest Rd, Lascassas, TN 37085
3beds
2,110sqft
Est.:
Single Family Residence, Residential
Built in 2005
0.96 Acres Lot
$-- Zestimate®
$190/sqft
$-- HOA
What's special
Gas fireplaceWalk-in closetRustic wood accent wallFirepit areaLarge level lotTile backsplash in kitchenStainless appliances
- 27 days |
- 639 |
- 33 |
Zillow last checked: 8 hours ago
Listing updated: December 23, 2025 at 07:43pm
Listing Provided by:
Susan Dooley 615-815-5574,
simpliHOM - The Results Team 615-270-3111
Source: RealTracs MLS as distributed by MLS GRID,MLS#: 3067339
Facts & features
Interior
Bedrooms & bathrooms
- Bedrooms: 3
- Bathrooms: 3
- Full bathrooms: 3
- Main level bedrooms: 3
Bedroom 1
- Features: Full Bath
- Level: Full Bath
- Area: 225 Square Feet
- Dimensions: 15x15
Bedroom 2
- Area: 110 Square Feet
- Dimensions: 11x10
Bedroom 3
- Area: 110 Square Feet
- Dimensions: 11x10
Primary bathroom
- Features: Double Vanity
- Level: Double Vanity
Den
- Features: Separate
- Level: Separate
- Area: 440 Square Feet
- Dimensions: 22x20
Kitchen
- Features: Eat-in Kitchen
- Level: Eat-in Kitchen
- Area: 204 Square Feet
- Dimensions: 17x12
Living room
- Features: Combination
- Level: Combination
- Area: 300 Square Feet
- Dimensions: 20x15
Recreation room
- Features: Second Floor
- Level: Second Floor
- Area: 264 Square Feet
- Dimensions: 22x12
Heating
- Central, Electric
Cooling
- Central Air, Electric
Appliances
- Included: Oven, Electric Range, Dishwasher, Dryer, Microwave, Refrigerator, Stainless Steel Appliance(s), Washer
- Laundry: Electric Dryer Hookup, Washer Hookup
Features
- Ceiling Fan(s), High Ceilings, Pantry, Redecorated, Walk-In Closet(s), High Speed Internet
- Flooring: Carpet, Concrete, Laminate
- Basement: None
- Number of fireplaces: 1
- Fireplace features: Gas, Living Room
Interior area
- Total structure area: 2,110
- Total interior livable area: 2,110 sqft
- Finished area above ground: 2,110
Video & virtual tour
Property
Parking
- Total spaces: 2
- Parking features: Detached
- Garage spaces: 2
Features
- Levels: Two
- Stories: 2
- Patio & porch: Patio, Covered, Porch
- Fencing: Other
- Has view: Yes
- View description: Valley
Lot
- Size: 0.96 Acres
- Dimensions: 129.59 x 337.36 IRR
- Features: Cleared, Level
- Topography: Cleared,Level
Details
- Additional structures: Storage
- Parcel number: 161D A 01100 000
- Special conditions: Standard
- Other equipment: Air Purifier
Construction
Type & style
- Home type: SingleFamily
- Property subtype: Single Family Residence, Residential
Materials
- Vinyl Siding
- Roof: Shingle
Condition
- New construction: No
- Year built: 2005
Utilities & green energy
- Sewer: Septic Tank
- Water: Private
- Utilities for property: Electricity Available, Water Available, Cable Connected
Community & HOA
Community
- Security: Smoke Detector(s)
- Subdivision: Forest Mill Estates
HOA
- Has HOA: No
Location
- Region: Lascassas
Financial & listing details
- Price per square foot: $190/sqft
- Annual tax amount: $1,069
- Date on market: 12/20/2025
- Electric utility on property: Yes
Estimated market value
Not available
Estimated sales range
Not available
Not available
Price history
Price history
| Date | Event | Price |
|---|---|---|
| 12/24/2025 | Pending sale | $399,900$190/sqft |
Source: | ||
| 12/20/2025 | Listed for sale | $399,9000%$190/sqft |
Source: | ||
| 10/13/2025 | Listing removed | $400,000$190/sqft |
Source: | ||
| 8/21/2025 | Price change | $400,000-3.6%$190/sqft |
Source: | ||
| 8/10/2025 | Price change | $415,000-2.4%$197/sqft |
Source: | ||
Public tax history
Public tax history
Tax history is unavailable.BuyAbility℠ payment
Est. payment
$2,190/mo
Principal & interest
$1920
Home insurance
$140
Property taxes
$130
Climate risks
Neighborhood: 37085
Nearby schools
GreatSchools rating
- 5/10Watertown Elementary SchoolGrades: PK-8Distance: 10.1 mi
- 6/10Watertown High SchoolGrades: 9-12Distance: 11 mi
- 7/10Watertown Middle SchoolGrades: 6-8Distance: 10.5 mi
Schools provided by the listing agent
- Elementary: Watertown Elementary
- Middle: Watertown Middle School
- High: Watertown High School
Source: RealTracs MLS as distributed by MLS GRID. This data may not be complete. We recommend contacting the local school district to confirm school assignments for this home.
- Loading
