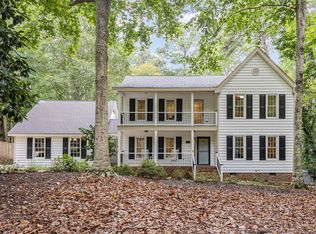Adorably charming FIRST FLOOR MASTER! 3BR plus bonus with loads of updates! Spacious kitchen features gorgeous subway tile backsplash and quartz counter tops. White kitchen cabinets and a bright breakfast nook with skylights. Separate dining room with tray ceiling and beautiful bay window. Tailored picture molding. Hardwoods throughout and tile floors in baths. First floor master features sep tiled shower and jetted tub. Double vanity and large walk-in closet. Two good sized beds and bonus up. Don't miss!
This property is off market, which means it's not currently listed for sale or rent on Zillow. This may be different from what's available on other websites or public sources.
