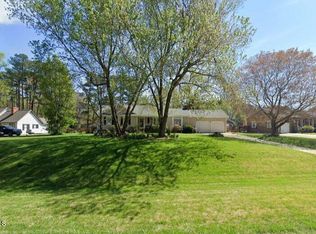Sold for $549,000
$549,000
8100 N Creek Run, Raleigh, NC 27613
3beds
2,101sqft
Single Family Residence, Residential
Built in 1979
0.56 Acres Lot
$535,700 Zestimate®
$261/sqft
$2,551 Estimated rent
Home value
$535,700
$509,000 - $562,000
$2,551/mo
Zestimate® history
Loading...
Owner options
Explore your selling options
What's special
Excellent North Raleigh location in popular Stonehenge Subdivision. No HOA or city taxes! 3 bdrms, 2.5 baths, large .56 acre yard perfect for outdoor entertaining. 2 car garage has extra workshop space and walk-up stairs to a floored storage room above. The garage also has a roof extending 8 ft in the back for covered storage. Large family room with brick fireplace. Bright and light sunroom, kitchen and breakfast area overlook the back yard. Kitchen has quartz countertops. Check out the ''secret room'' through the 3rd bdrm access door! The garden and rain barrels are ready for you as well as the Greenhouse which has electricity and heat. Roof (2014), Windows (2010). Convenient shopping and dining. This home is waiting for you to make it your own!
Zillow last checked: 8 hours ago
Listing updated: October 28, 2025 at 12:33am
Listed by:
Kim Schweibinz 919-414-5073,
SRD INC.
Bought with:
Dustin Bryan Smith, 321537
RE/MAX United
Source: Doorify MLS,MLS#: 10052234
Facts & features
Interior
Bedrooms & bathrooms
- Bedrooms: 3
- Bathrooms: 3
- Full bathrooms: 2
- 1/2 bathrooms: 1
Heating
- Heat Pump
Cooling
- Central Air
Appliances
- Included: Dishwasher, Electric Range, Range Hood, Refrigerator, Water Heater
- Laundry: Main Level
Features
- Bathtub/Shower Combination, Ceiling Fan(s), Eat-in Kitchen, Entrance Foyer, Pantry, Quartz Counters, Separate Shower
- Flooring: Carpet, Laminate, Tile, Vinyl
- Doors: Storm Door(s)
- Windows: Bay Window(s), Blinds
- Basement: Crawl Space
- Number of fireplaces: 1
- Fireplace features: Family Room, Masonry, Raised Hearth, Wood Burning
Interior area
- Total structure area: 2,101
- Total interior livable area: 2,101 sqft
- Finished area above ground: 2,101
- Finished area below ground: 0
Property
Parking
- Parking features: Asphalt, Driveway, Garage, Paved, Workshop in Garage
- Garage spaces: 2
Features
- Levels: Two
- Stories: 2
- Patio & porch: Deck, Front Porch, Side Porch
- Exterior features: Garden, Private Yard, Rain Barrel/Cistern(s), Storage
- Pool features: None
- Fencing: None
- Has view: Yes
- View description: Garden, Trees/Woods
Lot
- Size: 0.56 Acres
- Dimensions: 125' x 196' x 125' x 197'
- Features: Back Yard, Front Yard, Garden, Hardwood Trees, Interior Lot, Landscaped, Level, Private, Rectangular Lot
Details
- Additional structures: Garage(s), Greenhouse, Shed(s), Storage, Workshop
- Parcel number: 0797283584
- Special conditions: Standard
Construction
Type & style
- Home type: SingleFamily
- Architectural style: Traditional
- Property subtype: Single Family Residence, Residential
Materials
- Brick, Vinyl Siding
- Foundation: Brick/Mortar
- Roof: Shingle
Condition
- New construction: No
- Year built: 1979
Utilities & green energy
- Sewer: Septic Tank
- Water: Public
- Utilities for property: Electricity Connected
Community & neighborhood
Location
- Region: Raleigh
- Subdivision: Stonehenge
Other
Other facts
- Road surface type: Asphalt
Price history
| Date | Event | Price |
|---|---|---|
| 1/31/2025 | Sold | $549,000-1.8%$261/sqft |
Source: | ||
| 1/1/2025 | Pending sale | $559,000$266/sqft |
Source: | ||
| 10/25/2024 | Price change | $559,000-1.1%$266/sqft |
Source: | ||
| 9/12/2024 | Listed for sale | $565,000$269/sqft |
Source: | ||
Public tax history
| Year | Property taxes | Tax assessment |
|---|---|---|
| 2025 | $3,464 +3% | $538,515 |
| 2024 | $3,364 +21.8% | $538,515 +53.2% |
| 2023 | $2,761 +7.9% | $351,537 |
Find assessor info on the county website
Neighborhood: 27613
Nearby schools
GreatSchools rating
- 8/10Jeffreys Grove ElementaryGrades: PK-5Distance: 1.5 mi
- 5/10Carroll MiddleGrades: 6-8Distance: 4.1 mi
- 6/10Sanderson HighGrades: 9-12Distance: 3 mi
Schools provided by the listing agent
- Elementary: Wake - Jeffreys Grove
- Middle: Wake - Carroll
- High: Wake - Sanderson
Source: Doorify MLS. This data may not be complete. We recommend contacting the local school district to confirm school assignments for this home.
Get a cash offer in 3 minutes
Find out how much your home could sell for in as little as 3 minutes with a no-obligation cash offer.
Estimated market value$535,700
Get a cash offer in 3 minutes
Find out how much your home could sell for in as little as 3 minutes with a no-obligation cash offer.
Estimated market value
$535,700
