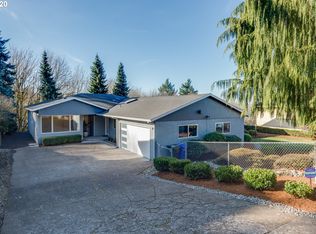Stunning 2020 Custom-Built Contemporary on Private Lot backing to Green Space. Incredible Coast Range & Valley Views w/ Lush, Level Lawns & Outdoor Entertainment Area w/ Built-in BBQ! 4,526 SF w/ 4 BDs + Den + Bonus (w/ Closet), 3 1/2 BAs! Great Room w/ 20' Ceilings & Walls of Windows. Chef's Kitchen w/ 48" Thermador Appls, Rift Cut Walnut Cabs & Slab Calcutta Quartz. Luxurious Master Suite Retreat w/ Curbless Tile Shower, Free-Standing Tub & 16' x 9' Walk-in Closet! 3+ Car Garage! Amazing! [Home Energy Score = 4. HES Report at https://rpt.greenbuildingregistry.com/hes/OR10185625]
This property is off market, which means it's not currently listed for sale or rent on Zillow. This may be different from what's available on other websites or public sources.
