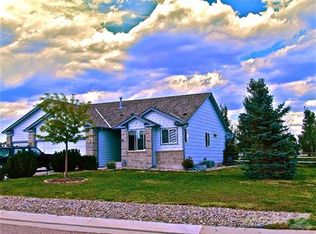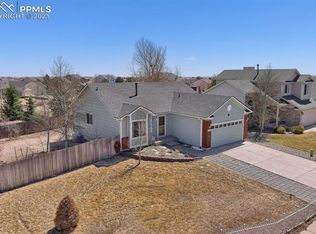Sold for $575,000
$575,000
8101 Bohleen Rd, Peyton, CO 80831
4beds
3,167sqft
Single Family Residence
Built in 2001
0.53 Acres Lot
$568,600 Zestimate®
$182/sqft
$2,736 Estimated rent
Home value
$568,600
$540,000 - $597,000
$2,736/mo
Zestimate® history
Loading...
Owner options
Explore your selling options
What's special
Welcome to this stunning 4-bedroom, 3-bathroom home offering 3,167 sq ft of beautifully designed living space on a spacious 0.53-acre lot. From the moment you enter, you’ll be greeted by an abundance of natural light, custom wood shelving, and luxury vinyl flooring. Enjoy dual living rooms—perfect for entertaining—one with a cozy wood-burning fireplace. Step into the kitchen which includes an eat-in space, pantry, coffee bar, and access to the concrete back patio. Where you will find a spacious fenced-in yard finished with beautiful landscaping and garden boxes. The backyard also features a stone fire pit and mountain views, perfect for outdoor entertainment. Ready to call it a night? Head back upstairs to find a master bedroom complete with multiple beautiful windows and vaulted ceilings. Attached is a luxurious 5-piece master bath with a walk-in closet, double vanity, separate toilet, stand-alone shower and soaking tub. Make sure the kiddos brush their teeth in the shared full bathroom fit with a double vanity as well. The finished basement with egress windows provides excellent additional living or recreational space, while the utility room provides ample storage, and very new central A/C, heating system, and water heater. The ultimate convenience and comfortability is provided by the attached 2-car garage, separate main-level laundry room, and smart home thermostat. As well as easy and safe RV access, without sacrificing your driveway! Set in a vibrant community with access to parks, playgrounds, a pool, golf course, fitness center, hiking and biking trails, a dog park, and more—plus nearby schools, shopping, and mountain views—this home truly has it all.
Zillow last checked: 8 hours ago
Listing updated: October 10, 2025 at 04:41am
Listed by:
Jacob Kurz 620-388-1238,
Better Homes and Gardens Real Estate Kenney & Company,
Thomas Kenney 719-650-7290
Bought with:
Lori West GRI MRP SRES
McGraw Pikes Peak Group
Source: Pikes Peak MLS,MLS#: 4822669
Facts & features
Interior
Bedrooms & bathrooms
- Bedrooms: 4
- Bathrooms: 3
- Full bathrooms: 2
- 1/2 bathrooms: 1
Primary bedroom
- Level: Upper
- Area: 256 Square Feet
- Dimensions: 16 x 16
Heating
- Forced Air, Natural Gas
Cooling
- Ceiling Fan(s), Central Air
Appliances
- Included: 220v in Kitchen, Dishwasher, Disposal, Microwave, Range
- Laundry: Main Level
Features
- 5-Pc Bath, Vaulted Ceiling(s), See Prop Desc Remarks, High Speed Internet, Pantry, Smart Thermostat
- Flooring: Carpet, Luxury Vinyl
- Basement: Full,Partially Finished
- Number of fireplaces: 1
- Fireplace features: One
Interior area
- Total structure area: 3,167
- Total interior livable area: 3,167 sqft
- Finished area above ground: 2,167
- Finished area below ground: 1,000
Property
Parking
- Total spaces: 2
- Parking features: Attached, Garage Door Opener, See Remarks, Concrete Driveway
- Attached garage spaces: 2
Features
- Levels: Two
- Stories: 2
- Patio & porch: Concrete
- Fencing: Back Yard
- Has view: Yes
- View description: Mountain(s)
Lot
- Size: 0.53 Acres
- Features: Level, See Remarks, Hiking Trail, Near Fire Station, Near Hospital, Near Park, Near Schools, Near Shopping Center, Front Landscaped
Details
- Parcel number: 4306108014
Construction
Type & style
- Home type: SingleFamily
- Property subtype: Single Family Residence
Materials
- Masonite, Frame
- Roof: Composite Shingle
Condition
- Existing Home
- New construction: No
- Year built: 2001
Utilities & green energy
- Water: Assoc/Distr
- Utilities for property: Cable Available, Electricity Connected, Natural Gas Connected
Community & neighborhood
Community
- Community features: Community Center, Dog Park, Fitness Center, Golf, Hiking or Biking Trails, Parks or Open Space, Playground, Pool, Shops, See Prop Desc Remarks
Location
- Region: Peyton
HOA & financial
HOA
- Services included: See Show/Agent Remarks
Other
Other facts
- Listing terms: Assumable,Cash,Conventional,FHA,VA Loan
Price history
| Date | Event | Price |
|---|---|---|
| 10/10/2025 | Sold | $575,000$182/sqft |
Source: | ||
| 8/27/2025 | Price change | $575,000-1.7%$182/sqft |
Source: | ||
| 7/16/2025 | Listed for sale | $585,000+17%$185/sqft |
Source: | ||
| 11/19/2024 | Listing removed | $499,900-6.6%$158/sqft |
Source: | ||
| 11/19/2021 | Sold | $535,000+7%$169/sqft |
Source: Public Record Report a problem | ||
Public tax history
| Year | Property taxes | Tax assessment |
|---|---|---|
| 2024 | $2,357 +37.1% | $38,440 |
| 2023 | $1,720 -3.8% | $38,440 +55.2% |
| 2022 | $1,788 | $24,770 -2.8% |
Find assessor info on the county website
Neighborhood: 80831
Nearby schools
GreatSchools rating
- 7/10Woodmen Hills Elementary SchoolGrades: PK-5Distance: 0.3 mi
- 5/10Falcon Middle SchoolGrades: 6-8Distance: 2.1 mi
- 5/10Falcon High SchoolGrades: 9-12Distance: 2.2 mi
Schools provided by the listing agent
- District: District 49
Source: Pikes Peak MLS. This data may not be complete. We recommend contacting the local school district to confirm school assignments for this home.
Get a cash offer in 3 minutes
Find out how much your home could sell for in as little as 3 minutes with a no-obligation cash offer.
Estimated market value$568,600
Get a cash offer in 3 minutes
Find out how much your home could sell for in as little as 3 minutes with a no-obligation cash offer.
Estimated market value
$568,600

