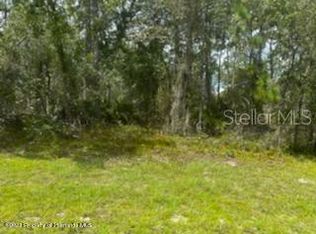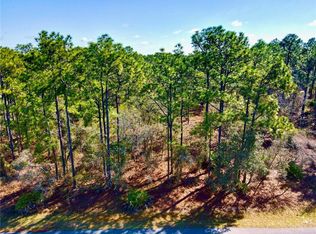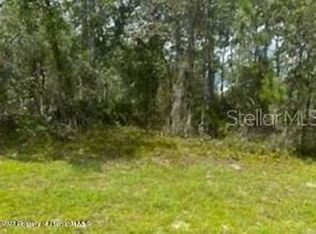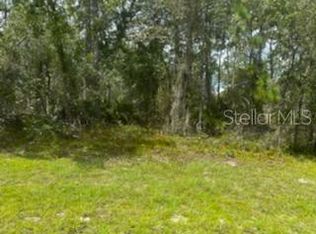Sold for $375,000 on 07/08/24
$375,000
8101 Nordica Rd, Weeki Wachee, FL 34613
4beds
1,815sqft
Single Family Residence
Built in 2023
0.46 Acres Lot
$358,000 Zestimate®
$207/sqft
$2,332 Estimated rent
Home value
$358,000
$311,000 - $412,000
$2,332/mo
Zestimate® history
Loading...
Owner options
Explore your selling options
What's special
Active Under Contract Taking Backup Offers...Welcome to your new place! Looking for a beautiful upscale, new home, in a great area. This house is spacious as well as attractive with many upgrades. The home boasts a stunning elevation and a spacious 60ft driveway with an oversized double garage opening, perfect for small boats or extra tall vehicles. The charming front porch and custom door led to a large foyer. The house features 10 ft ceilings, ceramic plank flooring, and 5 1/4-inch baseboards. The large great room leads to a covered lanai. The backyard is spacious with an amazing view. The kitchen, open to the family room, features granite countertops, brand-new stainless-steel appliances, 42-inch cabinets, a large breakfast bar, and a generous dining area. You'll also appreciate the closet pantry, offering ample storage, and a large laundry room. This home is designed with a split plan. It offers one bathroom as well as two large bedrooms on one side, and a versatile 4th bedroom. The master suite is a true retreat. With an oversized walk-in closet. The master bath features a large vanity with double sinks and a spacious shower with modern fixture heads. With its open floor-planned large center island, this home offers the perfect blend of comfort and elegance. This property, with its thoughtful design and features, is ideal for your forever home. Also, Sellers agree to offer $3,500 towards buyers closing costs, prepaid and rate buy-down
Zillow last checked: 8 hours ago
Listing updated: November 15, 2024 at 08:01pm
Listed by:
Jon McCall 352-725-7200,
Dalton Wade Inc
Bought with:
Sharie L. Oakland PA, SL671962
REMAX Alliance Group
Source: HCMLS,MLS#: 2235804
Facts & features
Interior
Bedrooms & bathrooms
- Bedrooms: 4
- Bathrooms: 2
- Full bathrooms: 2
Primary bedroom
- Level: Main
- Area: 225
- Dimensions: 15x15
Bedroom 2
- Level: Main
- Area: 143
- Dimensions: 13x11
Bedroom 3
- Level: Main
- Area: 149.5
- Dimensions: 13x11.5
Bedroom 4
- Level: Main
- Area: 143
- Dimensions: 11x13
Kitchen
- Level: Main
- Area: 240
- Dimensions: 15x16
Living room
- Level: Main
- Area: 315
- Dimensions: 17.5x18
Heating
- Central, Electric
Cooling
- Central Air, Electric
Appliances
- Included: Dishwasher, Electric Oven, Refrigerator, Trash Compactor
Features
- Ceiling Fan(s), Double Vanity, Kitchen Island, Open Floorplan, Pantry, Primary Bathroom - Shower No Tub, Master Downstairs, Walk-In Closet(s), Split Plan
- Flooring: Tile
- Has fireplace: No
Interior area
- Total structure area: 1,815
- Total interior livable area: 1,815 sqft
Property
Parking
- Total spaces: 2
- Parking features: Attached, Garage Door Opener
- Attached garage spaces: 2
Features
- Levels: One
- Stories: 1
Lot
- Size: 0.46 Acres
- Features: Irregular Lot
Details
- Parcel number: R01 221 17 3400 0114 0140
- Zoning: R1A
- Zoning description: Residential
Construction
Type & style
- Home type: SingleFamily
- Architectural style: Contemporary
- Property subtype: Single Family Residence
Materials
- Block, Concrete, Stucco
- Roof: Shingle
Condition
- Fixer
- New construction: No
- Year built: 2023
Utilities & green energy
- Electric: 220 Volts
- Sewer: Private Sewer
- Water: Well
- Utilities for property: Cable Available
Green energy
- Energy efficient items: Roof, Thermostat, Windows
Community & neighborhood
Security
- Security features: Smoke Detector(s)
Location
- Region: Weeki Wachee
- Subdivision: Royal Highlands Unit 9
Other
Other facts
- Listing terms: Cash,Conventional,FHA,USDA Loan,VA Loan
- Road surface type: Paved
Price history
| Date | Event | Price |
|---|---|---|
| 7/8/2024 | Sold | $375,000-6.2%$207/sqft |
Source: | ||
| 6/17/2024 | Pending sale | $399,900$220/sqft |
Source: | ||
| 5/15/2024 | Price change | $399,900-6.9%$220/sqft |
Source: | ||
| 2/7/2024 | Price change | $429,500-1%$237/sqft |
Source: | ||
| 1/23/2024 | Price change | $434,000-0.1%$239/sqft |
Source: | ||
Public tax history
| Year | Property taxes | Tax assessment |
|---|---|---|
| 2024 | $4,701 +494.7% | $284,613 +1038.5% |
| 2023 | $791 -5.5% | $25,000 +9.6% |
| 2022 | $837 +25.6% | $22,800 +122.5% |
Find assessor info on the county website
Neighborhood: North Weeki Wachee
Nearby schools
GreatSchools rating
- 5/10Winding Waters K-8Grades: PK-8Distance: 4.1 mi
- 3/10Weeki Wachee High SchoolGrades: 9-12Distance: 3.8 mi
Schools provided by the listing agent
- Elementary: Winding Waters K-8
- Middle: Winding Waters K-8
- High: Weeki Wachee
Source: HCMLS. This data may not be complete. We recommend contacting the local school district to confirm school assignments for this home.
Get a cash offer in 3 minutes
Find out how much your home could sell for in as little as 3 minutes with a no-obligation cash offer.
Estimated market value
$358,000
Get a cash offer in 3 minutes
Find out how much your home could sell for in as little as 3 minutes with a no-obligation cash offer.
Estimated market value
$358,000



