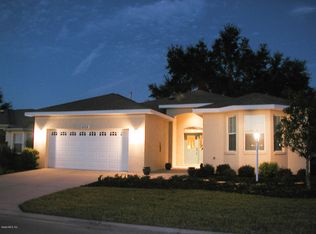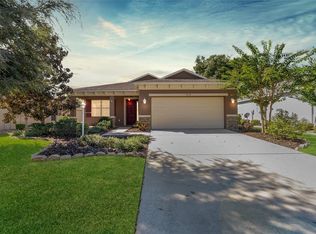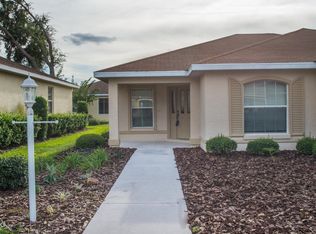Sold for $210,000
$210,000
8101 SW 78th Terrace Rd, Ocala, FL 34481
3beds
1,576sqft
Single Family Residence
Built in 2006
6,600 Square Feet Lot
$207,000 Zestimate®
$133/sqft
$1,887 Estimated rent
Home value
$207,000
$186,000 - $230,000
$1,887/mo
Zestimate® history
Loading...
Owner options
Explore your selling options
What's special
Florida active 55+ lifestyle living at it's best in On Top of the World! Convenient to shopping and recreational activities with golf cart access! HOA fees include community amenities of a fitness center, pool, walking trails, dog park, community garden and more! This 1576sf Verbena model features hardwood floors in the living room and kitchen, walk-in shower in the master, tray ceilings, and sunroom! Light and bright with solar tube lighting! Priced to sell!! New Roof 2022/new A/C 2021!! All information is deemed reliable but not guaranteed and it is buyer's responsibility to verify.
Zillow last checked: 8 hours ago
Listing updated: September 26, 2025 at 06:54am
Listing Provided by:
Andie Dixon 352-817-0343,
FATHOM REALTY FL LLC 888-455-6040
Bought with:
Marie McLaughlin, 3045482
CENTURY 21 ALLIANCE REALTY
Source: Stellar MLS,MLS#: O6335493 Originating MLS: Orlando Regional
Originating MLS: Orlando Regional

Facts & features
Interior
Bedrooms & bathrooms
- Bedrooms: 3
- Bathrooms: 2
- Full bathrooms: 2
Primary bedroom
- Features: Dual Sinks, Dual Closets
- Level: First
- Area: 176 Square Feet
- Dimensions: 11x16
Bedroom 1
- Features: Built-in Closet
- Level: First
- Area: 120 Square Feet
- Dimensions: 10x12
Bedroom 2
- Features: Built-in Closet
- Level: First
- Area: 130 Square Feet
- Dimensions: 13x10
Primary bathroom
- Features: Window/Skylight in Bath
- Level: First
- Area: 100 Square Feet
- Dimensions: 10x10
Bathroom 2
- Level: First
- Area: 45 Square Feet
- Dimensions: 5x9
Kitchen
- Features: Other
- Level: First
- Area: 121 Square Feet
- Dimensions: 11x11
Living room
- Features: Ceiling Fan(s)
- Level: First
- Area: 320 Square Feet
- Dimensions: 20x16
Heating
- Natural Gas
Cooling
- Central Air
Appliances
- Included: Dishwasher, Disposal, Dryer, Gas Water Heater, Microwave, Range, Refrigerator, Washer
- Laundry: Inside
Features
- Eating Space In Kitchen, Living Room/Dining Room Combo, Primary Bedroom Main Floor, Split Bedroom, Tray Ceiling(s), Walk-In Closet(s)
- Flooring: Carpet, Engineered Hardwood, Porcelain Tile, Hardwood
- Doors: Sliding Doors
- Windows: Window Treatments
- Has fireplace: No
Interior area
- Total structure area: 2,270
- Total interior livable area: 1,576 sqft
Property
Parking
- Total spaces: 2
- Parking features: Garage - Attached
- Attached garage spaces: 2
Features
- Levels: One
- Stories: 1
- Exterior features: Irrigation System, Rain Gutters
Lot
- Size: 6,600 sqft
- Features: Landscaped
Details
- Parcel number: 3566770222
- Zoning: PUD
- Special conditions: Probate Listing
Construction
Type & style
- Home type: SingleFamily
- Property subtype: Single Family Residence
Materials
- Block, Concrete, Stucco
- Foundation: Slab
- Roof: Shingle
Condition
- New construction: No
- Year built: 2006
Utilities & green energy
- Sewer: Public Sewer
- Water: Public
- Utilities for property: Cable Connected, Electricity Connected, Natural Gas Connected, Sewer Connected
Community & neighborhood
Community
- Community features: Buyer Approval Required, Clubhouse, Deed Restrictions, Dog Park, Fitness Center, Gated Community - No Guard, Golf Carts OK, Golf, Pool, Sidewalks
Senior living
- Senior community: Yes
Location
- Region: Ocala
- Subdivision: INDIGO EAST PHASE 1 UNIT GG
HOA & financial
HOA
- Has HOA: Yes
- HOA fee: $239 monthly
- Amenities included: Cable TV, Clubhouse, Fitness Center, Pool, Trail(s)
- Services included: Cable TV, Community Pool, Internet, Trash
- Association name: Indigo East Association, Inc./Lori Sands
- Association phone: 352-854-0805
Other fees
- Pet fee: $0 monthly
Other financial information
- Total actual rent: 0
Other
Other facts
- Ownership: Fee Simple
- Road surface type: Paved
Price history
| Date | Event | Price |
|---|---|---|
| 9/24/2025 | Sold | $210,000-0.9%$133/sqft |
Source: | ||
| 8/17/2025 | Pending sale | $212,000$135/sqft |
Source: | ||
| 8/14/2025 | Listed for sale | $212,000+21.3%$135/sqft |
Source: | ||
| 8/15/2006 | Sold | $174,800$111/sqft |
Source: Public Record Report a problem | ||
Public tax history
| Year | Property taxes | Tax assessment |
|---|---|---|
| 2024 | $2,520 +1.7% | $118,338 +3% |
| 2023 | $2,477 +5.1% | $114,891 +3% |
| 2022 | $2,357 +0.4% | $111,545 +3% |
Find assessor info on the county website
Neighborhood: 34481
Nearby schools
GreatSchools rating
- 3/10Hammett Bowen Jr. Elementary SchoolGrades: PK-5Distance: 3.5 mi
- 4/10Liberty Middle SchoolGrades: 6-8Distance: 3.3 mi
- 4/10West Port High SchoolGrades: 9-12Distance: 3.3 mi
Get a cash offer in 3 minutes
Find out how much your home could sell for in as little as 3 minutes with a no-obligation cash offer.
Estimated market value$207,000
Get a cash offer in 3 minutes
Find out how much your home could sell for in as little as 3 minutes with a no-obligation cash offer.
Estimated market value
$207,000


