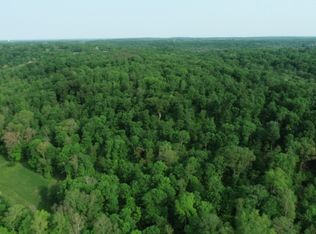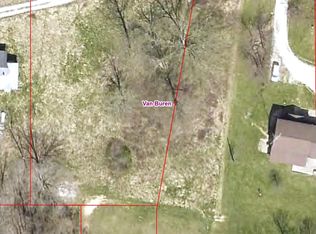Closed
$289,000
8101 W Hendricks Rd, Bloomington, IN 47403
4beds
2,466sqft
Single Family Residence
Built in 1964
1.8 Acres Lot
$335,500 Zestimate®
$--/sqft
$2,648 Estimated rent
Home value
$335,500
$305,000 - $366,000
$2,648/mo
Zestimate® history
Loading...
Owner options
Explore your selling options
What's special
So many updates to be found in this well maintained home in the perfect country setting. Offering a flexible floorplan with very large rooms, the kitchen is updated & provides plenty of cabinet & counter space. Nearly 2 wonderful acres of nature surrounds you, complete with 2 tree lined streams. The origin of one of the streams is on this property. The oversized 2 car attached garage and a separate building for your hobby, workshop, storage or livestock housing & care, you have many ways to enjoy this property. The roof was replaced 7 yrs ago. A complete renovation was done 5 yrs ago which includes: drywall & insulation replaced in most of the home; all but 2 doors & windows replaced with Pella windows; new outlets, plumbing in half bath, updated full bath & updated kitchen which included cabinets, counter tops, fixtures, lighting & new stainless appliances; new flooring, remodeled half bath & the hardwood floors were refinished. The water heater, furnace & air conditioner were replaced 2 years ago. Along with all of this you will enjoy a covered front porch, covered back deck along with a large patio for gatherings. If you like the peace & quiet of the country but want to be close to town, this is the place for you. It's also terrific for quick access to I69, SR 48 & 43, & for those Crane or Owen County commuters. The building is 24 x 20 and has an approximately 12 x 24 enclosed lean-to and fenced open space attached, making it great for small livestock. Part of the floor of the building is concrete, the rest is gravel. This property is comprised of 3 individual parcels.
Zillow last checked: 8 hours ago
Listing updated: November 15, 2024 at 12:50pm
Listed by:
Tracee Lutes Cell:812-322-2650,
RE/MAX Acclaimed Properties
Bought with:
Chelsea May, RB23001658
Sycamore Real Estate Group
Source: IRMLS,MLS#: 202436913
Facts & features
Interior
Bedrooms & bathrooms
- Bedrooms: 4
- Bathrooms: 2
- Full bathrooms: 1
- 1/2 bathrooms: 1
- Main level bedrooms: 1
Bedroom 1
- Level: Upper
Bedroom 2
- Level: Upper
Family room
- Level: Main
- Area: 312
- Dimensions: 24 x 13
Kitchen
- Level: Main
- Area: 176
- Dimensions: 16 x 11
Living room
- Level: Main
- Area: 506
- Dimensions: 23 x 22
Heating
- Electric, Forced Air
Cooling
- Central Air
Appliances
- Included: Refrigerator, Electric Range
- Laundry: Main Level
Features
- Great Room
- Flooring: Hardwood, Laminate, Vinyl
- Basement: Crawl Space,None
- Has fireplace: No
- Fireplace features: None
Interior area
- Total structure area: 2,466
- Total interior livable area: 2,466 sqft
- Finished area above ground: 2,466
- Finished area below ground: 0
Property
Parking
- Total spaces: 2
- Parking features: Attached, Garage Door Opener, Gravel
- Attached garage spaces: 2
- Has uncovered spaces: Yes
Features
- Levels: Two
- Stories: 2
- Patio & porch: Covered, Patio, Porch Covered
- Exterior features: Kennel
Lot
- Size: 1.80 Acres
- Features: Irregular Lot, 0-2.9999, Rural
Details
- Additional structures: Outbuilding
- Parcel number: 530905400004.000015
Construction
Type & style
- Home type: SingleFamily
- Architectural style: Traditional
- Property subtype: Single Family Residence
Materials
- Wood Siding
- Roof: Shingle
Condition
- New construction: No
- Year built: 1964
Utilities & green energy
- Electric: South Central REMC
- Sewer: Septic Tank
- Water: City, Van Buren Water
Community & neighborhood
Location
- Region: Bloomington
- Subdivision: None
Other
Other facts
- Listing terms: Cash,Conventional,FHA,USDA Loan,VA Loan
Price history
| Date | Event | Price |
|---|---|---|
| 11/15/2024 | Sold | $289,000-0.3% |
Source: | ||
| 10/12/2024 | Price change | $289,900-3.3% |
Source: | ||
| 9/24/2024 | Listed for sale | $299,900+122.1% |
Source: | ||
| 6/11/2019 | Sold | $135,000-19.6% |
Source: | ||
| 3/29/2019 | Listed for sale | $168,000$68/sqft |
Source: Millican Realty #201910955 Report a problem | ||
Public tax history
| Year | Property taxes | Tax assessment |
|---|---|---|
| 2024 | $1,158 +5.2% | $214,800 +8.6% |
| 2023 | $1,101 +16% | $197,700 +8.7% |
| 2022 | $949 +2.5% | $181,900 +10.6% |
Find assessor info on the county website
Neighborhood: 47403
Nearby schools
GreatSchools rating
- 5/10Highland Park Elementary SchoolGrades: PK-6Distance: 3 mi
- 6/10Lora L Batchelor Middle SchoolGrades: 7-8Distance: 6.1 mi
- 9/10Bloomington High School NorthGrades: 9-12Distance: 6 mi
Schools provided by the listing agent
- Elementary: Highland Park
- Middle: Batchelor
- High: Bloomington North
- District: Monroe County Community School Corp.
Source: IRMLS. This data may not be complete. We recommend contacting the local school district to confirm school assignments for this home.
Get pre-qualified for a loan
At Zillow Home Loans, we can pre-qualify you in as little as 5 minutes with no impact to your credit score.An equal housing lender. NMLS #10287.
Sell for more on Zillow
Get a Zillow Showcase℠ listing at no additional cost and you could sell for .
$335,500
2% more+$6,710
With Zillow Showcase(estimated)$342,210

