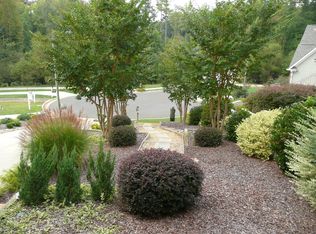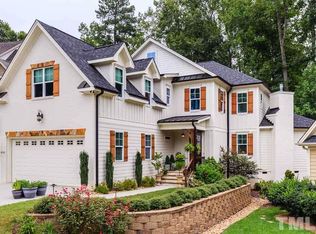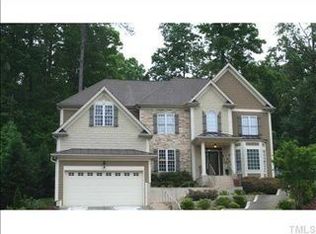Kitchen Update - April 2019! Quiet cul-de-sac, huge 3rd floor bonus, Brazilian hardwoods, extensive trim, & fresh paint! Bright, open kitchen w/ custom cabinets, granite & s/s appliances. Family room w/ 12' ceilings & gas fireplace. 1st floor master offers trey ceiling, whirlpool tub w/ sep tile shower & large WIC. Theater includes equip. & recliners! Open floorplan perfect for entertaining! Don't miss the home automation, smart irrigation, underground fence, unfinished basement, sealed crawl! No HOA!
This property is off market, which means it's not currently listed for sale or rent on Zillow. This may be different from what's available on other websites or public sources.


