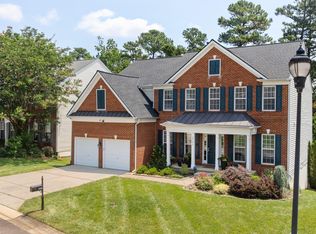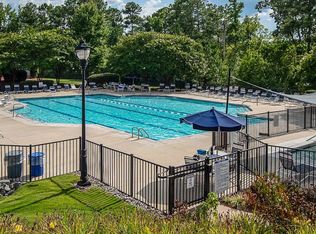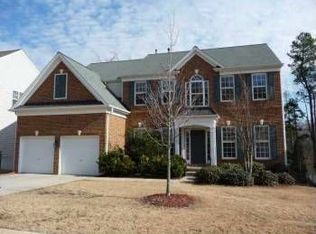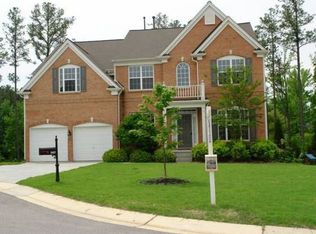Immerse yourself in the epitome of lakefront living in one of Long Lake community's largest lots with this extraordinary property, ideally located with easy access to 540-Freeway, Brier Creek, Crabtree Mall, and Umstead. Spanning an impressive 3,600 square feet on the main 2 floors and a 1,650 square foot finsihed basement, this residence perfectly encapsulates the essence of modern luxury blended with comfortable living. The primary home boasts an expansive 3,600 square feet spread over two levels, featuring four generously proportioned bedrooms - the first-floor master suite offering not only tranquility but also breathtaking lake views and a private study. At the heart of the home, you'll find a spacious open-concept living area with a grand fireplace and lofty ceilings, coupled with a formal dining room - the perfect setting for hosting guests or indulging in peaceful evenings. The gourmet kitchen, outfitted with a dishwasher and solid stone countertops, promises a culinary experience like no other. This home's thoughtful design and meticulously selected details include a host of upgrades such as a master bathroom with a hot tub, panoramic views from the loft and living room, and a master bedroom that serves as a private retreat with its vaulted ceilings and expansive vistas. Externally, the deck offers an idyllic setting for relaxation or social gatherings with its serene lake views. The property comes complete with a two-car garage, extra storage in the attic, and access to the community's high-end clubhouse, including a swimming pool, gym, and playground. The jewel in this property's crown is its generous 1,650 square-foot finished basement. Equipped with a full kitchen, two bedrooms, and two full bathrooms, it's a versatile space that can serve as a guest suite, a rental unit, or extra living space. A snug seating area and large flex space carpeted for comfort add to its appeal, as do the captivating views it offers. To further enhance this home's appeal, we're currently in the process of refreshing the flooring to make the property even more show-ready. We believe that every detail counts when crafting a home that's not just a property, but a lifestyle. Showings will commence from the end of the first week of August. Register your interest today and be among the first to experience the magic of this extraordinary home firsthand.
This property is off market, which means it's not currently listed for sale or rent on Zillow. This may be different from what's available on other websites or public sources.



