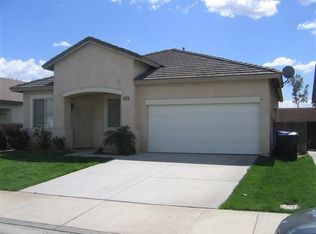Sold for $615,000
Listing Provided by:
HASINA HASON DRE #01359962 951-347-3906,
WE SELL HOMES REALTY,
LEONARDO ESPARZA DRE #01721278,
WE SELL HOMES REALTY
Bought with: Fiv Realty Co.
$615,000
8103 David Way, Riverside, CA 92509
3beds
1,177sqft
Single Family Residence
Built in 2000
7,841 Square Feet Lot
$609,800 Zestimate®
$523/sqft
$2,988 Estimated rent
Home value
$609,800
$555,000 - $671,000
$2,988/mo
Zestimate® history
Loading...
Owner options
Explore your selling options
What's special
Charming, well maintained, single-story home in a great location on a very large private lot. This beautiful home has an open floor plan with a kitchen opening to the living room. Living room has high ceilings, brick framed fireplace and sliding door leading to the back patio. The kitchen has quartz counter tops, subway tile back splash, center island, stainless steel appliances, recessed lighting and open shelves. Three spacious bedrooms and 2 bathrooms. Main suite has own bathroom. Property is fully fenced all around with block wall fencing in the back/side and block walls and wrought iron fencing in front. Other amenities are: Semi-covered concrete porch, laundry closet inside, front covered porch, large lot with room for a pool and garden. Close to schools, shops, freeways (15, 91 and 60), golf courses, entertainment, restaurant and much more.
Zillow last checked: 8 hours ago
Listing updated: September 12, 2025 at 07:51am
Listing Provided by:
HASINA HASON DRE #01359962 951-347-3906,
WE SELL HOMES REALTY,
LEONARDO ESPARZA DRE #01721278,
WE SELL HOMES REALTY
Bought with:
Shawna Baggett, DRE #02122758
Fiv Realty Co.
Source: CRMLS,MLS#: IV25152676 Originating MLS: California Regional MLS
Originating MLS: California Regional MLS
Facts & features
Interior
Bedrooms & bathrooms
- Bedrooms: 3
- Bathrooms: 2
- Full bathrooms: 2
- Main level bathrooms: 2
- Main level bedrooms: 3
Kitchen
- Features: Kitchen Island, Quartz Counters
Heating
- Central
Cooling
- Central Air
Appliances
- Laundry: Inside, Laundry Closet
Features
- Block Walls, Ceiling Fan(s), Eat-in Kitchen, High Ceilings, Quartz Counters
- Has fireplace: Yes
- Fireplace features: Living Room
- Common walls with other units/homes: No Common Walls
Interior area
- Total interior livable area: 1,177 sqft
Property
Parking
- Total spaces: 2
- Parking features: Driveway Level, Driveway
- Attached garage spaces: 2
Features
- Levels: One
- Stories: 1
- Entry location: Front Door
- Patio & porch: Concrete
- Pool features: None
- Fencing: Block
- Has view: Yes
- View description: Neighborhood
Lot
- Size: 7,841 sqft
Details
- Parcel number: 163393011
- Zoning: R-2
- Special conditions: Standard,Trust
Construction
Type & style
- Home type: SingleFamily
- Architectural style: Ranch
- Property subtype: Single Family Residence
Condition
- New construction: No
- Year built: 2000
Utilities & green energy
- Sewer: Unknown
- Water: Public
Community & neighborhood
Community
- Community features: Suburban
Location
- Region: Riverside
Other
Other facts
- Listing terms: Submit
Price history
| Date | Event | Price |
|---|---|---|
| 9/10/2025 | Sold | $615,000+2.7%$523/sqft |
Source: | ||
| 8/20/2025 | Pending sale | $599,000$509/sqft |
Source: | ||
| 8/12/2025 | Listed for sale | $599,000$509/sqft |
Source: | ||
| 7/17/2025 | Pending sale | $599,000$509/sqft |
Source: | ||
| 7/8/2025 | Listed for sale | $599,000+149.6%$509/sqft |
Source: | ||
Public tax history
| Year | Property taxes | Tax assessment |
|---|---|---|
| 2025 | $2,457 -59% | $564,059 +2% |
| 2024 | $5,987 +157.7% | $553,000 +162.8% |
| 2023 | $2,323 +1.3% | $210,401 +2% |
Find assessor info on the county website
Neighborhood: Pedley
Nearby schools
GreatSchools rating
- 5/10Indian Hills Elementary SchoolGrades: K-6Distance: 0.6 mi
- 6/10Jurupa Middle SchoolGrades: 7-8Distance: 2.4 mi
- 6/10Patriot High SchoolGrades: 9-12Distance: 2.7 mi
Get a cash offer in 3 minutes
Find out how much your home could sell for in as little as 3 minutes with a no-obligation cash offer.
Estimated market value
$609,800
