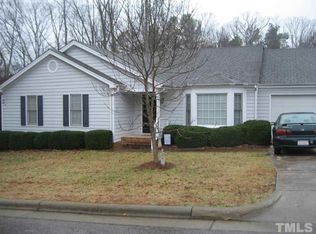Available Now! Dogs 40lbs. only. 3 BR/2 Bath on cul-de-sac lot! Beautiful foyer with cathedral ceiling. GLEAMING hardwoods and tile throughout!! Kitchen includes EIK, bay window, island bar and gas stovetop. Separate DR. HUGE LR with gas FP. Master BR includes vaulted ceiling. Wait until you see the walk-in custom tiled shower and LARGE WIC! NEW deck overlooks wooded lot. 2 car garage with detached storage shed and walk-in, floored crawl space!
This property is off market, which means it's not currently listed for sale or rent on Zillow. This may be different from what's available on other websites or public sources.

