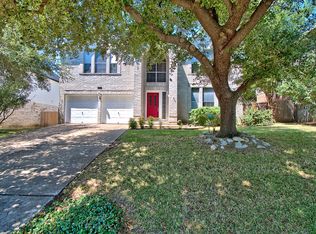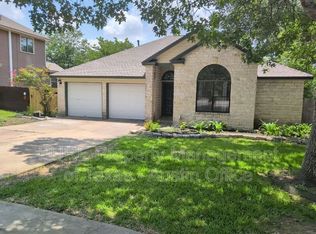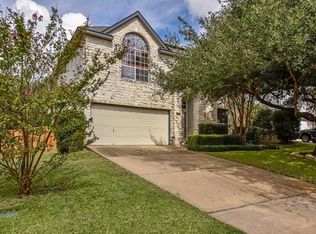REDUCED & READY FOR IMMEDIATE MOVE-IN! Spacious open plan, formal liv & din areas, lg. country kitchen w/bkfst area~walls of windows, overlooking a cozy family room & playful backyard! HUGE mastr. suite with full bath, seperate shower & garden tub! SEVERAL mature trees, FANTASTIC location, EXCELLENT schools & MORE! Roof repair in progress!
This property is off market, which means it's not currently listed for sale or rent on Zillow. This may be different from what's available on other websites or public sources.


