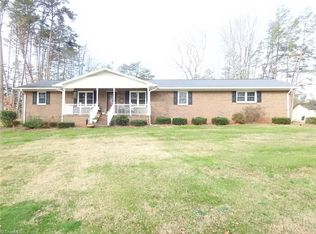Sold for $445,000
$445,000
8104 Leabourne Rd, Colfax, NC 27235
3beds
2,391sqft
Single Family Residence, Residential
Built in 1999
1.04 Acres Lot
$446,400 Zestimate®
$--/sqft
$2,370 Estimated rent
Home value
$446,400
$415,000 - $482,000
$2,370/mo
Zestimate® history
Loading...
Owner options
Explore your selling options
What's special
Reduced Price in NW Schools! This stunning home is privately nestled on 1.04 acres, in the coveted NW school district! If you enjoy outdoor living, this home is perfect, with its spacious covered porch, beautiful extended back patio with plenty of room for entertaining, clean and refreshing above ground pool, and a therapeutic hot tub! The upstairs area, which was unpermitted when finished by previous owners, gives the homeowner plenty of options on how to maximize the main level space (like using a room as a dining room). Well is 100% home owners, but is currently temporarily shared, please read agent remarks. Effective year of home per Realist is 2009.
Zillow last checked: 8 hours ago
Listing updated: November 07, 2025 at 06:45am
Listed by:
Robyn Owen 919-270-5593,
Smart Move Group
Bought with:
Erica N. Jobe, 229076
Southern Stars Realty Group
Source: Triad MLS,MLS#: 1191735 Originating MLS: Winston-Salem
Originating MLS: Winston-Salem
Facts & features
Interior
Bedrooms & bathrooms
- Bedrooms: 3
- Bathrooms: 3
- Full bathrooms: 3
- Main level bathrooms: 2
Primary bedroom
- Level: Main
- Dimensions: 14.92 x 12.83
Bedroom 2
- Level: Main
- Dimensions: 13 x 10.92
Bedroom 3
- Level: Main
- Dimensions: 13 x 10.58
Bonus room
- Level: Second
- Dimensions: 15.33 x 14.5
Breakfast
- Level: Other
- Dimensions: 13.42 x 8.17
Game room
- Level: Second
- Dimensions: 23.33 x 13.83
Kitchen
- Level: Main
- Dimensions: 13.42 x 13.25
Living room
- Level: Main
- Dimensions: 16.67 x 13.08
Office
- Level: Second
- Dimensions: 9.33 x 8.25
Heating
- Heat Pump, Electric
Cooling
- Central Air
Appliances
- Included: Microwave, Range, Electric Water Heater
- Laundry: Main Level
Features
- Ceiling Fan(s), Dead Bolt(s)
- Flooring: Carpet, Laminate
- Basement: Crawl Space
- Attic: Access Only
- Has fireplace: No
Interior area
- Total structure area: 2,391
- Total interior livable area: 2,391 sqft
- Finished area above ground: 2,391
Property
Parking
- Total spaces: 2
- Parking features: Garage, Attached
- Attached garage spaces: 2
Features
- Levels: Two
- Stories: 2
- Patio & porch: Porch
- Pool features: Above Ground
Lot
- Size: 1.04 Acres
- Dimensions: 166 x 286 x 159 x 294
- Features: Cleared, Rural, Secluded, Not in Flood Zone
Details
- Additional structures: Storage
- Parcel number: 0168059
- Zoning: AG
- Special conditions: Owner Sale
Construction
Type & style
- Home type: SingleFamily
- Property subtype: Single Family Residence, Residential
Materials
- Aluminum Siding, Vinyl Siding
Condition
- Year built: 1999
Utilities & green energy
- Sewer: Septic Tank
- Water: Shared Well, Well
Community & neighborhood
Location
- Region: Colfax
Other
Other facts
- Listing agreement: Exclusive Right To Sell
- Listing terms: Cash,Conventional,Fannie Mae,FHA,USDA Loan,VA Loan
Price history
| Date | Event | Price |
|---|---|---|
| 11/6/2025 | Sold | $445,000-5.3% |
Source: | ||
| 9/26/2025 | Pending sale | $470,000 |
Source: | ||
| 9/13/2025 | Price change | $470,000-3.1% |
Source: | ||
| 8/22/2025 | Listed for sale | $485,000+646.2% |
Source: | ||
| 11/8/2010 | Sold | $65,000-58.1%$27/sqft |
Source: Agent Provided Report a problem | ||
Public tax history
| Year | Property taxes | Tax assessment |
|---|---|---|
| 2025 | $2,029 | $237,800 |
| 2024 | $2,029 +3% | $237,800 |
| 2023 | $1,969 | $237,800 |
Find assessor info on the county website
Neighborhood: 27235
Nearby schools
GreatSchools rating
- 6/10Colfax Elementary SchoolGrades: PK-5Distance: 2.4 mi
- 8/10Northwest Guilford Middle SchoolGrades: 6-8Distance: 2.2 mi
- 9/10Northwest Guilford High SchoolGrades: 9-12Distance: 2.1 mi
Schools provided by the listing agent
- Elementary: Colfax
- Middle: Northwest Guilford
- High: Northwest
Source: Triad MLS. This data may not be complete. We recommend contacting the local school district to confirm school assignments for this home.
Get a cash offer in 3 minutes
Find out how much your home could sell for in as little as 3 minutes with a no-obligation cash offer.
Estimated market value$446,400
Get a cash offer in 3 minutes
Find out how much your home could sell for in as little as 3 minutes with a no-obligation cash offer.
Estimated market value
$446,400
