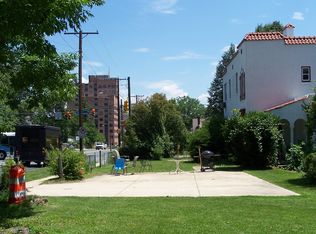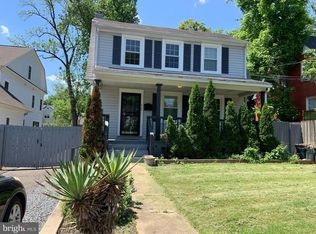Sold for $1,836,000
$1,836,000
8104 Old Georgetown Rd, Bethesda, MD 20814
6beds
5,276sqft
Single Family Residence
Built in 2015
7,250 Square Feet Lot
$1,801,400 Zestimate®
$348/sqft
$7,809 Estimated rent
Home value
$1,801,400
$1.66M - $1.96M
$7,809/mo
Zestimate® history
Loading...
Owner options
Explore your selling options
What's special
Luxury at an amazing price in the heart of downtown Bethesda. Welcome to 8104 Old Georgetown Road, located in Battery Park, a prime downtown Bethesda neighborhood. This home features approximately 4800 SF, 9FT ceilings, 6 bedrooms, 4.5 baths, and hardwood floors throughout the main and upper levels. Custom built in 2014 , this pristine craftsman style home has a fenced back yard with composite deck, a 2 car garage complete with EV rough in, and a parking pad for convenience. Kitchen was redone in 2025 to include new hardwood flooring. The Battery Park Clubhouse is within walking distance and offers exclusive neighborhood amenities including tennis/pickle ball courts, basketball court, community use clubhouse and playground. Bethesda Row with fine dining and retail, Metro, Farmers Market, and NIH are all within walking distance.
Zillow last checked: 8 hours ago
Listing updated: July 31, 2025 at 11:09am
Listed by:
Jennifer Chung 301-651-8536,
The Agency DC,
Listing Team: Team Nurit, Co-Listing Team: Team Nurit,Co-Listing Agent: Nurit Coombe 301-346-5252,
The Agency DC
Bought with:
Marshall M Hampton III, 628955
Fairfax Realty Premier
Source: Bright MLS,MLS#: MDMC2186122
Facts & features
Interior
Bedrooms & bathrooms
- Bedrooms: 6
- Bathrooms: 5
- Full bathrooms: 4
- 1/2 bathrooms: 1
- Main level bathrooms: 1
Basement
- Area: 1100
Heating
- Forced Air, Heat Pump, Natural Gas
Cooling
- Central Air, Heat Pump, Programmable Thermostat, Zoned, Natural Gas
Appliances
- Included: Dishwasher, Disposal, Washer, Dryer, Double Oven, Built-In Range, Microwave, Water Heater, Gas Water Heater
Features
- 9'+ Ceilings
- Flooring: Hardwood
- Windows: Double Hung
- Basement: Connecting Stairway,Full
- Number of fireplaces: 1
Interior area
- Total structure area: 5,576
- Total interior livable area: 5,276 sqft
- Finished area above ground: 4,476
- Finished area below ground: 800
Property
Parking
- Total spaces: 2
- Parking features: Storage, Garage Door Opener, Attached, Driveway
- Attached garage spaces: 2
- Has uncovered spaces: Yes
Accessibility
- Accessibility features: None
Features
- Levels: Four
- Stories: 4
- Pool features: None
Lot
- Size: 7,250 sqft
Details
- Additional structures: Above Grade, Below Grade
- Parcel number: 160700440473
- Zoning: R60
- Special conditions: Standard
Construction
Type & style
- Home type: SingleFamily
- Architectural style: Craftsman
- Property subtype: Single Family Residence
Materials
- HardiPlank Type
- Foundation: Active Radon Mitigation
- Roof: Architectural Shingle
Condition
- Excellent
- New construction: No
- Year built: 2015
Details
- Builder name: Beacon Crest
Utilities & green energy
- Sewer: Public Sewer
- Water: Public
Community & neighborhood
Location
- Region: Bethesda
- Subdivision: Battery Park
- Municipality: Battery Park
Other
Other facts
- Listing agreement: Exclusive Right To Sell
- Ownership: Fee Simple
Price history
| Date | Event | Price |
|---|---|---|
| 7/31/2025 | Sold | $1,836,000-0.8%$348/sqft |
Source: | ||
| 7/30/2025 | Pending sale | $1,850,000$351/sqft |
Source: | ||
| 6/23/2025 | Listing removed | $8,300$2/sqft |
Source: Bright MLS #MDMC2186226 Report a problem | ||
| 6/23/2025 | Contingent | $1,850,000$351/sqft |
Source: | ||
| 6/15/2025 | Listed for rent | $8,300-2.4%$2/sqft |
Source: Bright MLS #MDMC2186226 Report a problem | ||
Public tax history
| Year | Property taxes | Tax assessment |
|---|---|---|
| 2025 | $19,911 +10.3% | $1,590,433 +5% |
| 2024 | $18,047 +1.3% | $1,515,000 +1.3% |
| 2023 | $17,823 +5.7% | $1,494,933 +1.4% |
Find assessor info on the county website
Neighborhood: 20814
Nearby schools
GreatSchools rating
- 10/10Bethesda Elementary SchoolGrades: PK-5Distance: 0.3 mi
- 10/10Westland Middle SchoolGrades: 6-8Distance: 2.1 mi
- 8/10Bethesda-Chevy Chase High SchoolGrades: 9-12Distance: 0.9 mi
Schools provided by the listing agent
- Elementary: Bethedsa
- Middle: Westland
- High: Bethesda-chevy Chase
- District: Montgomery County Public Schools
Source: Bright MLS. This data may not be complete. We recommend contacting the local school district to confirm school assignments for this home.
Get pre-qualified for a loan
At Zillow Home Loans, we can pre-qualify you in as little as 5 minutes with no impact to your credit score.An equal housing lender. NMLS #10287.
Sell with ease on Zillow
Get a Zillow Showcase℠ listing at no additional cost and you could sell for —faster.
$1,801,400
2% more+$36,028
With Zillow Showcase(estimated)$1,837,428

