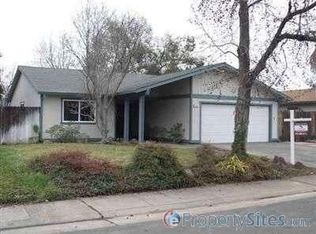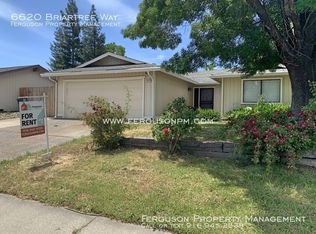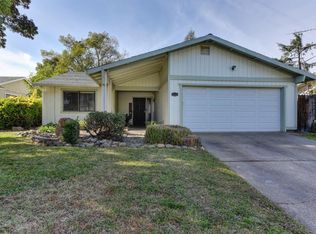This charming 3 bed, 2 bath, single-story home sits on a shaded lot with a spacious backyard in Citrus Heights. The home welcomes you with a great floorplan featuring an open family room with a cozy fireplace to gather around with loved ones. Prepare meals in the light and bright kitchen, updated with newer cabinets, granite counters, pantry closet, and tile flooring. The light and bright kitchen also features a dining area that opens to the covered patio and low-maintenance backyard with a shed. With tons of updates throughout including a newer roof, HVAC, windows, laminate flooring through most of the house and tile flooring in kitchen and baths, all that's left to do is move-in! Situated in Citrus Heights just minutes to restaurants, Hwy-80 access, and Westwood Park!
This property is off market, which means it's not currently listed for sale or rent on Zillow. This may be different from what's available on other websites or public sources.


