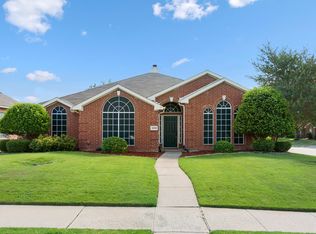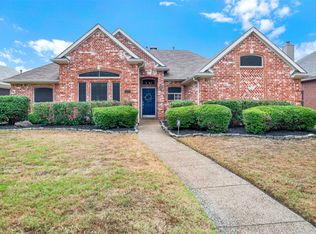Sold on 07/25/25
Price Unknown
8104 Rincon St, Frisco, TX 75035
3beds
1,646sqft
Single Family Residence
Built in 1994
5,662.8 Square Feet Lot
$419,600 Zestimate®
$--/sqft
$2,354 Estimated rent
Home value
$419,600
$399,000 - $445,000
$2,354/mo
Zestimate® history
Loading...
Owner options
Explore your selling options
What's special
This beautifully renovated ranch-style home is nestled in a serene Frisco neighborhood within Frisco ISD, offering a blend of modern updates and timeless charm. Recent upgrades include fresh landscaping, designer light fixtures, high-efficiency recessed lighting, 5” baseboards, and updated door and cabinet hardware. The entire interior has been freshly painted, including the trim, doors, and garage, while luxury vinyl plank flooring flows seamlessly throughout the home.
Expansive windows brighten the main living areas with natural light, creating an inviting atmosphere. A stunning two-sided fireplace with a tile surround and shiplap detail extending to the ceiling serves as a stylish focal point, dividing the living and dining spaces. The spacious eat-in kitchen is designed for both function and style, featuring durable quartz countertops, an island, and stainless steel appliances.
The primary suite offers a peaceful retreat with a walk-in closet and an en suite bath boasting dual sinks, a soaking tub, and a spa-inspired custom shower with a rain head and frameless glass door. The updated hall bath showcases a shaker-style vanity and a beautifully designed custom shower surround. Step outside to enjoy the private, fully fenced backyard with lush grass, a patio, and a board-on-board privacy fence - perfect for outdoor relaxation!
Zillow last checked: 8 hours ago
Listing updated: July 26, 2025 at 07:30am
Listed by:
Taj Gold Gold 0734173 469-955-1199,
Compass RE Texas, LLC 469-210-8288
Bought with:
Chau Phung
eXp Realty LLC
Source: NTREIS,MLS#: 20846385
Facts & features
Interior
Bedrooms & bathrooms
- Bedrooms: 3
- Bathrooms: 2
- Full bathrooms: 2
Primary bedroom
- Features: Dual Sinks, En Suite Bathroom, Garden Tub/Roman Tub, Separate Shower, Walk-In Closet(s)
- Level: First
- Dimensions: 13 x 15
Bedroom
- Level: First
- Dimensions: 11 x 10
Bedroom
- Level: First
- Dimensions: 11 x 11
Dining room
- Features: Fireplace
- Level: First
- Dimensions: 14 x 9
Kitchen
- Features: Built-in Features, Eat-in Kitchen, Kitchen Island, Pantry, Solid Surface Counters, Walk-In Pantry
- Level: First
- Dimensions: 20 x 12
Living room
- Features: Fireplace
- Level: First
- Dimensions: 17 x 17
Utility room
- Level: First
- Dimensions: 7 x 6
Heating
- Central, Electric
Cooling
- Central Air, Ceiling Fan(s), Electric
Appliances
- Included: Dishwasher, Electric Range, Disposal, Microwave, Wine Cooler
Features
- Decorative/Designer Lighting Fixtures, Eat-in Kitchen, Kitchen Island, Cable TV, Walk-In Closet(s)
- Flooring: Luxury Vinyl Plank
- Has basement: No
- Number of fireplaces: 1
- Fireplace features: Dining Room, Double Sided, Living Room
Interior area
- Total interior livable area: 1,646 sqft
Property
Parking
- Total spaces: 2
- Parking features: Door-Single, Driveway, Garage Faces Rear
- Attached garage spaces: 2
- Has uncovered spaces: Yes
Features
- Levels: One
- Stories: 1
- Pool features: None
- Fencing: Wood
Lot
- Size: 5,662 sqft
Details
- Parcel number: R289400F00901
Construction
Type & style
- Home type: SingleFamily
- Architectural style: Detached
- Property subtype: Single Family Residence
Materials
- Foundation: Slab
- Roof: Composition
Condition
- Year built: 1994
Utilities & green energy
- Sewer: Public Sewer
- Water: Public
- Utilities for property: Electricity Available, Sewer Available, Water Available, Cable Available
Community & neighborhood
Community
- Community features: Curbs
Location
- Region: Frisco
- Subdivision: Preston Oaks Add Ph IV
Other
Other facts
- Listing terms: Cash,Conventional,FHA
- Road surface type: Dirt
Price history
| Date | Event | Price |
|---|---|---|
| 7/25/2025 | Sold | -- |
Source: NTREIS #20846385 Report a problem | ||
| 6/19/2025 | Pending sale | $439,000$267/sqft |
Source: NTREIS #20846385 Report a problem | ||
| 6/6/2025 | Price change | $439,000-2.2%$267/sqft |
Source: NTREIS #20846385 Report a problem | ||
| 4/22/2025 | Price change | $449,000-2.2%$273/sqft |
Source: NTREIS #20846385 Report a problem | ||
| 3/28/2025 | Price change | $459,000-1.1%$279/sqft |
Source: NTREIS #20846385 Report a problem | ||
Public tax history
| Year | Property taxes | Tax assessment |
|---|---|---|
| 2025 | -- | $456,769 +0.9% |
| 2024 | $6,303 +46.4% | $452,815 +34.1% |
| 2023 | $4,305 -15.6% | $337,678 +10% |
Find assessor info on the county website
Neighborhood: 75035
Nearby schools
GreatSchools rating
- 7/10Christie Elementary SchoolGrades: PK-8Distance: 0.3 mi
- 8/10Lebanon Trail High SchoolGrades: 9-12Distance: 2 mi
- 8/10Clark Middle SchoolGrades: 6-8Distance: 2.1 mi
Schools provided by the listing agent
- Elementary: Christie
- Middle: Clark
- High: Centennial
- District: Frisco ISD
Source: NTREIS. This data may not be complete. We recommend contacting the local school district to confirm school assignments for this home.
Get a cash offer in 3 minutes
Find out how much your home could sell for in as little as 3 minutes with a no-obligation cash offer.
Estimated market value
$419,600
Get a cash offer in 3 minutes
Find out how much your home could sell for in as little as 3 minutes with a no-obligation cash offer.
Estimated market value
$419,600

