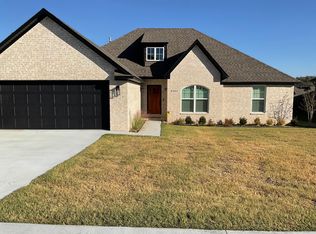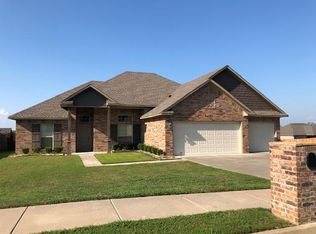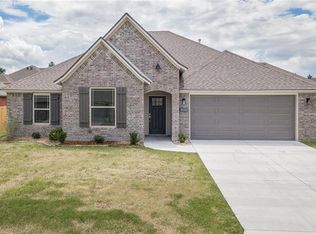Sold for $323,000
$323,000
8105 Finches Grove Rd, Fort Smith, AR 72916
3beds
1,991sqft
Single Family Residence
Built in 2015
9,920 Square Feet Lot
$325,600 Zestimate®
$162/sqft
$2,127 Estimated rent
Home value
$325,600
$283,000 - $374,000
$2,127/mo
Zestimate® history
Loading...
Owner options
Explore your selling options
What's special
Welcome to this beautifully maintained 3-bedroom, 2 1/2-bathroom home located in the sought-after The Burrough at Middleton subdivision. With an open-concept floor plan, this home offers both comfort and style. The spacious living room features a cozy gas fireplace framed by custom built-ins. The kitchen is a chef’s dream, complete with granite countertops, stainless steel appliances, a pantry, and plenty of cabinet space. The master suite includes a generous walk-in closet and an en-suite bath with a soaker tub and a walk-in shower. Enjoy relaxing evenings on the covered back porch, ideal for outdoor entertaining or morning coffee.
Zillow last checked: 8 hours ago
Listing updated: November 21, 2025 at 01:03pm
Listed by:
Blake Rogers 479-459-2146,
Jim White Realty
Bought with:
Monika Jones, EB00074253
TRUVI REALTY
Source: Western River Valley BOR,MLS#: 1083806Originating MLS: Fort Smith Board of Realtors
Facts & features
Interior
Bedrooms & bathrooms
- Bedrooms: 3
- Bathrooms: 3
- Full bathrooms: 2
- 1/2 bathrooms: 1
Heating
- Central, Gas
Cooling
- Central Air, Electric
Appliances
- Included: Some Electric Appliances, Dishwasher, Disposal, Gas Water Heater, Microwave, Range, Water Heater, Plumbed For Ice Maker
- Laundry: Electric Dryer Hookup, Washer Hookup, Dryer Hookup
Features
- Attic, Built-in Features, Ceiling Fan(s), Granite Counters, Pantry, Split Bedrooms, Storage, Walk-In Closet(s)
- Flooring: Carpet, Ceramic Tile, Laminate, Simulated Wood
- Windows: Double Pane Windows, Vinyl, Blinds
- Basement: None
- Number of fireplaces: 1
- Fireplace features: Gas Log, Living Room
Interior area
- Total interior livable area: 1,991 sqft
Property
Parking
- Total spaces: 3
- Parking features: Attached, Garage, Garage Door Opener, Workshop in Garage
- Has attached garage: Yes
- Covered spaces: 3
Features
- Levels: One
- Stories: 1
- Patio & porch: Covered, Patio, Porch
- Exterior features: Concrete Driveway
- Pool features: None
- Fencing: Back Yard,Privacy,Wood
Lot
- Size: 9,920 sqft
- Dimensions: 80 x 124
- Features: City Lot, Landscaped, Subdivision
Details
- Parcel number: 1793000330000000
- Zoning description: Residential
- Special conditions: None
Construction
Type & style
- Home type: SingleFamily
- Architectural style: Traditional
- Property subtype: Single Family Residence
Materials
- Brick
- Foundation: Slab
- Roof: Architectural,Shingle
Condition
- New construction: No
- Year built: 2015
Utilities & green energy
- Sewer: Public Sewer
- Water: Public
- Utilities for property: Cable Available, Electricity Available, Fiber Optic Available, Natural Gas Available, Sewer Available, Water Available
Community & neighborhood
Security
- Security features: Smoke Detector(s)
Location
- Region: Fort Smith
- Subdivision: The Borough @ Middleton
HOA & financial
HOA
- HOA fee: $275 annually
- Services included: Common Areas
Other
Other facts
- Road surface type: Paved
Price history
| Date | Event | Price |
|---|---|---|
| 11/21/2025 | Sold | $323,000-2.1%$162/sqft |
Source: Western River Valley BOR #1083806 Report a problem | ||
| 10/21/2025 | Pending sale | $330,000$166/sqft |
Source: Western River Valley BOR #1083806 Report a problem | ||
| 9/10/2025 | Listed for sale | $330,000+57.1%$166/sqft |
Source: Western River Valley BOR #1083806 Report a problem | ||
| 11/21/2019 | Sold | $210,000-2.3%$105/sqft |
Source: Western River Valley BOR #1025531 Report a problem | ||
| 10/28/2019 | Pending sale | $215,000$108/sqft |
Source: Ramona Roberts Realtors #1025531 Report a problem | ||
Public tax history
| Year | Property taxes | Tax assessment |
|---|---|---|
| 2024 | $1,934 -3.7% | $43,000 |
| 2023 | $2,009 -2.4% | $43,000 |
| 2022 | $2,059 | $43,000 |
Find assessor info on the county website
Neighborhood: 72916
Nearby schools
GreatSchools rating
- 8/10Westwood Elementary SchoolGrades: PK-4Distance: 4.5 mi
- 9/10Greenwood Junior High SchoolGrades: 7-8Distance: 6 mi
- 8/10Greenwood High SchoolGrades: 10-12Distance: 6.1 mi
Schools provided by the listing agent
- Elementary: Greenwood
- Middle: Greenwood
- High: Greenwood
- District: Greenwood
Source: Western River Valley BOR. This data may not be complete. We recommend contacting the local school district to confirm school assignments for this home.
Get pre-qualified for a loan
At Zillow Home Loans, we can pre-qualify you in as little as 5 minutes with no impact to your credit score.An equal housing lender. NMLS #10287.
Sell for more on Zillow
Get a Zillow Showcase℠ listing at no additional cost and you could sell for .
$325,600
2% more+$6,512
With Zillow Showcase(estimated)$332,112


