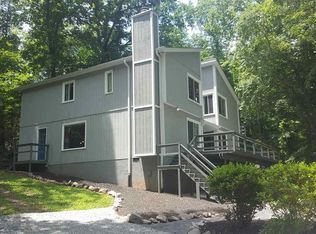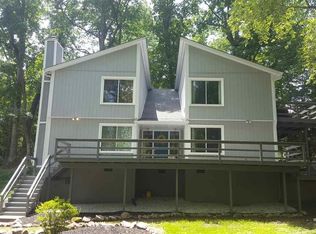Sold for $600,000
$600,000
8105 Holly Forest Rd, Wake Forest, NC 27587
4beds
2,642sqft
Single Family Residence, Residential
Built in 2017
1.37 Acres Lot
$-- Zestimate®
$227/sqft
$2,843 Estimated rent
Home value
Not available
Estimated sales range
Not available
$2,843/mo
Zestimate® history
Loading...
Owner options
Explore your selling options
What's special
Location, Value, Price! Gorgeous Wake Forest home on 1.37 acres. An entertainer's paradise. Fully fenced yard with a gorgeous firepit and room for gardens and play areas. Oversized deck. Many seller upgrades, including custom crown and wall molding, custom kitchen cabinets, lighting, and flooring. Elegant Entry Foyer with an Offset Wide Entry Staircase with a custom Baluster with decorative wrought iron detail, Formal Living Room/Office, Formal Dining Room and a Spacious Family Room! 4 Bedrooms, 2 1/2 Bathrooms and a Large Bonus Room! First Floor Wood Flooring, Designer Trim package with oversize Baseboards and wide Crown Moldings, Custom 2'' Blinds, & upgraded lighting. Custom blinds. Gourmet Kitchen with custom cabinets, designer Subway Style Tiled Backsplash, Quartz Counters and 5' X 3' Quartz topped Island with Breakfast Bar. Upgraded Stainless Steel Appliances, 4 Burner Gas Range, Double Door Pantry, Designer Pendant and Recessed Ceiling Lighting, Bright EIK with Triple Window. Custom Fireplace with beautiful mantle and surround; gas logs. Pre-wired for Smart TV, Direct access to Exterior Deck & Yard. Expansive & Bright Primary Bedroom Suite Gorgeous 14' X 12.5' Bathroom Retreat with Designer Tile Flooring, Paddle Fan, Upgraded Lighting, Dual Vanities, Tiled W/I Shower w/Dual Shower Heads, Double Door Linen Closet, W/I Closet and Private WC! Bright 18' X 17.5' Bonus Room w/Upgraded Carpet,/Pad, pre-Wired for Paddle Fan, Well Sized Secondary Bedrooms with Upgraded Carpet/Pad, Tall Baseboards, and Ceiling Lighting! Space, privacy, custom offerings -- fabulous house!
Zillow last checked: 8 hours ago
Listing updated: October 28, 2025 at 12:18am
Listed by:
Bill Duncan 919-247-6017,
Razor, LLC
Bought with:
Carolyn Nord, 301975
Choice Residential Real Estate
Source: Doorify MLS,MLS#: 10028604
Facts & features
Interior
Bedrooms & bathrooms
- Bedrooms: 4
- Bathrooms: 3
- Full bathrooms: 2
- 1/2 bathrooms: 1
Heating
- Fireplace(s), Forced Air, Gas Pack, Natural Gas
Cooling
- Central Air, Dual, Gas, Zoned
Appliances
- Included: Built-In Gas Oven, Built-In Refrigerator, Dishwasher, Dryer, ENERGY STAR Qualified Appliances, Gas Water Heater, Ice Maker, Microwave, Refrigerator, Self Cleaning Oven, Stainless Steel Appliance(s), Washer, Washer/Dryer, Water Heater
- Laundry: Electric Dryer Hookup, Inside, Laundry Room, Upper Level, Washer Hookup
Features
- Bathtub/Shower Combination, Breakfast Bar, Ceiling Fan(s), Chandelier, Crown Molding, Dining L, Double Vanity, Dual Closets, Eat-in Kitchen, Entrance Foyer, Kitchen Island, Open Floorplan, Pantry, Quartz Counters, Recessed Lighting, Room Over Garage, Separate Shower, Smooth Ceilings, Walk-In Closet(s), Walk-In Shower, Water Closet
- Flooring: Carpet, Ceramic Tile, Hardwood, Vinyl, Plank, Tile
- Windows: Blinds, Double Pane Windows, Insulated Windows
- Number of fireplaces: 1
- Fireplace features: Family Room, Fire Pit, Gas Log, Glass Doors
- Common walls with other units/homes: No Common Walls
Interior area
- Total structure area: 2,642
- Total interior livable area: 2,642 sqft
- Finished area above ground: 2,642
- Finished area below ground: 0
Property
Parking
- Total spaces: 4
- Parking features: Concrete, Deck, Driveway, Garage, Garage Door Opener, Garage Faces Front, Parking Pad
- Attached garage spaces: 2
- Uncovered spaces: 2
Features
- Levels: Two
- Stories: 2
- Patio & porch: Covered, Deck, Front Porch, Porch
- Exterior features: Fenced Yard, Fire Pit, Garden, Private Yard, Rain Gutters
- Pool features: None
- Fencing: Back Yard, Fenced, Gate, Perimeter, Wood
- Has view: Yes
- View description: Neighborhood
Lot
- Size: 1.37 Acres
- Features: Back Yard, Cleared, Front Yard, Garden, Landscaped, Open Lot, Partially Cleared, Private
Details
- Parcel number: 1832437871
- Zoning: R-40W
- Special conditions: Standard
Construction
Type & style
- Home type: SingleFamily
- Architectural style: Transitional
- Property subtype: Single Family Residence, Residential
Materials
- Fiber Cement
- Foundation: Other, See Remarks
- Roof: Shingle
Condition
- New construction: No
- Year built: 2017
- Major remodel year: 2017
Utilities & green energy
- Sewer: Septic Tank
- Water: Private, Well
- Utilities for property: Cable Available, Electricity Available, Electricity Connected, Natural Gas Available, Natural Gas Connected, Septic Connected, Water Available, Water Connected
Community & neighborhood
Community
- Community features: None
Location
- Region: Wake Forest
- Subdivision: Holly Forest
Other
Other facts
- Road surface type: Asphalt
Price history
| Date | Event | Price |
|---|---|---|
| 6/11/2024 | Sold | $600,000+1.9%$227/sqft |
Source: | ||
| 5/12/2024 | Pending sale | $589,000$223/sqft |
Source: | ||
| 5/10/2024 | Listed for sale | $589,000+70.3%$223/sqft |
Source: | ||
| 4/12/2018 | Sold | $345,900-1.2%$131/sqft |
Source: | ||
| 1/12/2018 | Price change | $350,000+0%$132/sqft |
Source: Coldwell Banker Howard Perry and Walston #2167577 Report a problem | ||
Public tax history
| Year | Property taxes | Tax assessment |
|---|---|---|
| 2016 | -- | $54,000 +20% |
| 2015 | $313 | $45,000 |
Find assessor info on the county website
Neighborhood: 27587
Nearby schools
GreatSchools rating
- 8/10Richland Creek Elementary SchoolGrades: PK-5Distance: 1.6 mi
- 4/10Wake Forest Middle SchoolGrades: 6-8Distance: 4.1 mi
- 7/10Wake Forest High SchoolGrades: 9-12Distance: 2.5 mi
Schools provided by the listing agent
- Elementary: Wake - Richland Creek
- Middle: Wake - Wake Forest
- High: Wake - Wake Forest
Source: Doorify MLS. This data may not be complete. We recommend contacting the local school district to confirm school assignments for this home.
Get pre-qualified for a loan
At Zillow Home Loans, we can pre-qualify you in as little as 5 minutes with no impact to your credit score.An equal housing lender. NMLS #10287.

