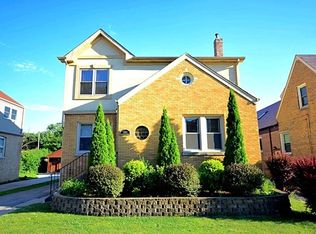Closed
$380,000
8105 W 26th St, Riverside, IL 60546
4beds
1,649sqft
Single Family Residence
Built in 1941
10,868 Square Feet Lot
$384,700 Zestimate®
$230/sqft
$2,908 Estimated rent
Home value
$384,700
$346,000 - $427,000
$2,908/mo
Zestimate® history
Loading...
Owner options
Explore your selling options
What's special
Welcome home to this distinguished red brick glorious 2-story 4 bedroom family residence with 2 full baths, hardwood flooring in living room/dining area and 2 1st floor bedrooms; ceramic tile bathrooms neutrally tiled and nicely done with a pedestal sink. The staircase leading to the extra bright 2nd story addition has a perfectly placed skylight for natural light! Pull-down set of stairs to the spacious attic for storage and expansion. 2 extra generous bedrooms with lighted ceiling fans and double door shelved closets! Keep your clothing here during all 4 seasons! Storage in the eaves, as expected and throughout the basement; ample spaces! 2nd floor addition has a gorgeous ceramic tiled full private bathroom. Flowing gracious open floor plan with many of its original details such as real wood door frames, high ceilings throughout and high basement ceiling! The enclosed carpeted back porch has 2 clean large picture windows overlooking the unusually private and deep maturally landscaped yard, along with the side driveway to an oversized garage. Full large and finishable basement with 2 bonus rooms; open laundry center and separate furnace space for changing the air filter easily. Roof 4 years, HWT 2 years. May need a new kitchen floor and personal decorating. Original windows on the first floor only. Glass block in the basement. Solid structure near everything you do!
Zillow last checked: 8 hours ago
Listing updated: October 06, 2025 at 12:10pm
Listing courtesy of:
Karen Arndt, CNC,CRS,GRI 708-305-2912,
I Know the Neighborhood LLC
Bought with:
Lisa Neill
Coldwell Banker Realty
Source: MRED as distributed by MLS GRID,MLS#: 12432533
Facts & features
Interior
Bedrooms & bathrooms
- Bedrooms: 4
- Bathrooms: 2
- Full bathrooms: 2
Primary bedroom
- Features: Flooring (Carpet)
- Level: Second
- Area: 240 Square Feet
- Dimensions: 16X15
Bedroom 2
- Features: Flooring (Carpet)
- Level: Second
- Area: 210 Square Feet
- Dimensions: 15X14
Bedroom 3
- Features: Flooring (Hardwood)
- Level: Main
- Area: 121 Square Feet
- Dimensions: 11X11
Bedroom 4
- Features: Flooring (Hardwood)
- Level: Main
- Area: 156 Square Feet
- Dimensions: 12X13
Bonus room
- Level: Basement
- Area: 182 Square Feet
- Dimensions: 13X14
Den
- Level: Basement
- Area: 168 Square Feet
- Dimensions: 12X14
Dining room
- Features: Flooring (Hardwood)
- Level: Main
- Area: 120 Square Feet
- Dimensions: 10X12
Kitchen
- Features: Kitchen (Eating Area-Table Space)
- Level: Main
- Area: 169 Square Feet
- Dimensions: 13X13
Laundry
- Level: Basement
- Area: 120 Square Feet
- Dimensions: 12X10
Living room
- Features: Flooring (Hardwood)
- Level: Main
- Area: 210 Square Feet
- Dimensions: 15X14
Heating
- Natural Gas, Forced Air
Cooling
- Central Air
Features
- 1st Floor Bedroom, 1st Floor Full Bath, High Ceilings
- Flooring: Hardwood
- Windows: Skylight(s)
- Basement: Unfinished,Full
Interior area
- Total structure area: 0
- Total interior livable area: 1,649 sqft
Property
Parking
- Total spaces: 2.5
- Parking features: Concrete, Side Driveway, Garage Door Opener, On Site, Garage Owned, Detached, Garage
- Garage spaces: 2.5
- Has uncovered spaces: Yes
Accessibility
- Accessibility features: No Disability Access
Features
- Stories: 2
- Patio & porch: Porch
Lot
- Size: 10,868 sqft
- Dimensions: 44x247
Details
- Parcel number: 15264010100000
- Special conditions: None
Construction
Type & style
- Home type: SingleFamily
- Architectural style: Contemporary
- Property subtype: Single Family Residence
Materials
- Brick
- Foundation: Concrete Perimeter
- Roof: Asphalt
Condition
- New construction: No
- Year built: 1941
Details
- Builder model: 2-STORY MODERN
Utilities & green energy
- Electric: Circuit Breakers
- Sewer: Public Sewer
- Water: Lake Michigan
Community & neighborhood
Community
- Community features: Park, Curbs, Sidewalks, Street Lights, Street Paved
Location
- Region: Riverside
HOA & financial
HOA
- Services included: None
Other
Other facts
- Listing terms: Conventional
- Ownership: Fee Simple
Price history
| Date | Event | Price |
|---|---|---|
| 10/6/2025 | Sold | $380,000+0%$230/sqft |
Source: | ||
| 9/25/2025 | Pending sale | $379,900$230/sqft |
Source: | ||
| 8/22/2025 | Contingent | $379,900$230/sqft |
Source: | ||
| 8/18/2025 | Listed for sale | $379,900$230/sqft |
Source: | ||
Public tax history
Tax history is unavailable.
Neighborhood: 60546
Nearby schools
GreatSchools rating
- 9/10A F Ames Elementary SchoolGrades: PK-5Distance: 0.3 mi
- 8/10L J Hauser Jr High SchoolGrades: 6-8Distance: 0.9 mi
- 10/10Riverside Brookfield Twp High SchoolGrades: 9-12Distance: 1 mi
Schools provided by the listing agent
- High: Riverside Brookfield Twp Senior
- District: 96
Source: MRED as distributed by MLS GRID. This data may not be complete. We recommend contacting the local school district to confirm school assignments for this home.

Get pre-qualified for a loan
At Zillow Home Loans, we can pre-qualify you in as little as 5 minutes with no impact to your credit score.An equal housing lender. NMLS #10287.
Sell for more on Zillow
Get a free Zillow Showcase℠ listing and you could sell for .
$384,700
2% more+ $7,694
With Zillow Showcase(estimated)
$392,394