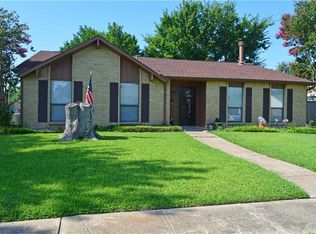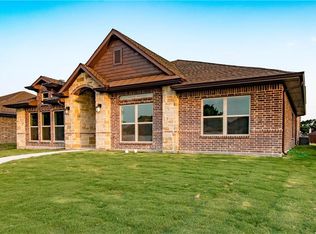Sold on 07/25/25
Price Unknown
8106 Woodside Rd, Rowlett, TX 75088
3beds
1,719sqft
Single Family Residence
Built in 2016
7,492.32 Square Feet Lot
$315,700 Zestimate®
$--/sqft
$2,803 Estimated rent
Home value
$315,700
$287,000 - $344,000
$2,803/mo
Zestimate® history
Loading...
Owner options
Explore your selling options
What's special
Choose between a lender credit OR a 12 month intro rate buy down for Conventional, FHA, and VA loans with use of preferred lender! Contact the listing agent TODAY for more information! This seller is MOTIVATED to sell this adorable Rowlett home was completely rebuilt from the slab in 2016. Get all of the updates of a newer home in a wonderful and established neighborhood. With 3 bedrooms, 2 baths and a spacious living area, this home is made for entertaining. A lovely screened covered porch awaits you in the back overlooking the spacious yard. This home is a stone’s throw from Pearson Elementary School and is located close to all of the conveniences of living.
Zillow last checked: 8 hours ago
Listing updated: July 29, 2025 at 01:13pm
Listed by:
Sherra Cameron 0687329 972-608-0300,
Ebby Halliday Realtors 972-608-0300
Bought with:
Janae Alvarez
Weichert, REALTORS - The Legac
Source: NTREIS,MLS#: 20940709
Facts & features
Interior
Bedrooms & bathrooms
- Bedrooms: 3
- Bathrooms: 2
- Full bathrooms: 2
Primary bedroom
- Level: First
- Dimensions: 13 x 16
Bedroom
- Level: First
- Dimensions: 11 x 11
Bedroom
- Level: First
- Dimensions: 9 x 11
Primary bathroom
- Level: First
- Dimensions: 10 x 7
Dining room
- Level: First
- Dimensions: 9 x 21
Other
- Level: First
- Dimensions: 10 x 4
Kitchen
- Level: First
- Dimensions: 10 x 21
Laundry
- Level: First
- Dimensions: 10 x 6
Living room
- Level: First
- Dimensions: 17 x 21
Heating
- Central, Electric
Cooling
- Central Air, Electric
Appliances
- Included: Dishwasher, Electric Range, Disposal, Microwave
Features
- Eat-in Kitchen, Granite Counters, High Speed Internet, Kitchen Island, Open Floorplan, Pantry, Cable TV, Walk-In Closet(s)
- Flooring: Carpet, Ceramic Tile, Engineered Hardwood
- Has basement: No
- Has fireplace: No
Interior area
- Total interior livable area: 1,719 sqft
Property
Parking
- Total spaces: 2
- Parking features: Alley Access, Door-Single, Driveway, Garage, Garage Door Opener, Garage Faces Rear
- Attached garage spaces: 2
- Has uncovered spaces: Yes
Features
- Levels: One
- Stories: 1
- Patio & porch: Covered
- Pool features: None
- Fencing: Back Yard
Lot
- Size: 7,492 sqft
- Features: Back Yard, Backs to Greenbelt/Park, Interior Lot, Lawn, Landscaped, Subdivision, Few Trees
Details
- Parcel number: 44001400080050000
Construction
Type & style
- Home type: SingleFamily
- Architectural style: Traditional,Detached
- Property subtype: Single Family Residence
Materials
- Brick
- Foundation: Slab
- Roof: Composition
Condition
- Year built: 2016
Utilities & green energy
- Sewer: Public Sewer
- Water: Public
- Utilities for property: Electricity Connected, Sewer Available, Water Available, Cable Available
Community & neighborhood
Security
- Security features: Fire Alarm
Community
- Community features: Curbs, Sidewalks
Location
- Region: Rowlett
- Subdivision: Dalrock Estates
Other
Other facts
- Listing terms: Cash,Conventional,FHA,VA Loan
Price history
| Date | Event | Price |
|---|---|---|
| 7/25/2025 | Sold | -- |
Source: NTREIS #20940709 Report a problem | ||
| 7/5/2025 | Pending sale | $329,900$192/sqft |
Source: NTREIS #20940709 Report a problem | ||
| 6/27/2025 | Contingent | $329,900$192/sqft |
Source: NTREIS #20940709 Report a problem | ||
| 6/4/2025 | Price change | $329,900-1.5%$192/sqft |
Source: NTREIS #20940709 Report a problem | ||
| 5/19/2025 | Listed for sale | $334,900-1.5%$195/sqft |
Source: NTREIS #20940709 Report a problem | ||
Public tax history
| Year | Property taxes | Tax assessment |
|---|---|---|
| 2025 | $3,491 +3.2% | $285,940 |
| 2024 | $3,382 -11.6% | $285,940 -15% |
| 2023 | $3,824 +1243.8% | $336,590 +9.7% |
Find assessor info on the county website
Neighborhood: Dalrock
Nearby schools
GreatSchools rating
- 4/10Nita Pearson Elementary SchoolGrades: PK-5Distance: 0.2 mi
- 4/10Vernon Schrade Middle SchoolGrades: 6-8Distance: 1.1 mi
- 5/10Rowlett High SchoolGrades: 9-12Distance: 2.4 mi
Schools provided by the listing agent
- District: Garland ISD
Source: NTREIS. This data may not be complete. We recommend contacting the local school district to confirm school assignments for this home.
Get a cash offer in 3 minutes
Find out how much your home could sell for in as little as 3 minutes with a no-obligation cash offer.
Estimated market value
$315,700
Get a cash offer in 3 minutes
Find out how much your home could sell for in as little as 3 minutes with a no-obligation cash offer.
Estimated market value
$315,700

