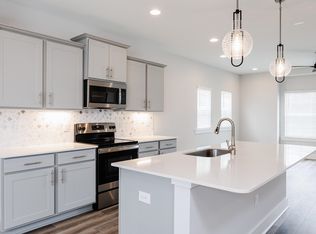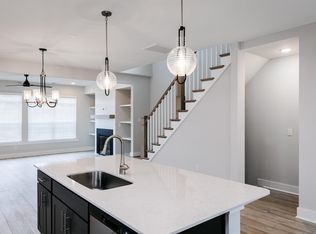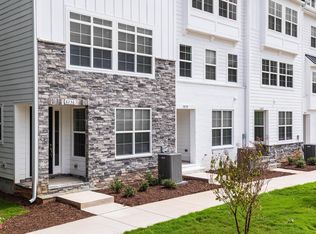Sold for $435,000
$435,000
8107 Diversy Way, Raleigh, NC 27613
3beds
1,950sqft
Townhouse, Residential
Built in 2021
2,178 Square Feet Lot
$418,300 Zestimate®
$223/sqft
$2,240 Estimated rent
Home value
$418,300
$397,000 - $439,000
$2,240/mo
Zestimate® history
Loading...
Owner options
Explore your selling options
What's special
Gorgeous end unit townhome with lots of extra windows to let the natural light flood in! Our Forbes plan with spacious entry on the main level along with flex room that would be a great office or study, full bath and coat closet. Hardwood stairs lead to 2nd floor with all of your common living space. Third floor has master BR w/ MBA and walk in closet, laundry, open hall area, two bedrooms and hall bath. Two car garage, blinds on all windows and close to all shopping and major routes. This house is built!
Zillow last checked: 8 hours ago
Listing updated: October 27, 2025 at 04:54pm
Listed by:
Denise Wildblood 919-608-9939,
Shenandoah Real Estate, LLC
Bought with:
Hannah Chan, 250556
Cary-Raleigh Realty, Inc.
Source: Doorify MLS,MLS#: 2490834
Facts & features
Interior
Bedrooms & bathrooms
- Bedrooms: 3
- Bathrooms: 4
- Full bathrooms: 3
- 1/2 bathrooms: 1
Heating
- Electric, Forced Air
Cooling
- Central Air
Appliances
- Included: Dishwasher, Electric Range, Electric Water Heater, Microwave, Plumbed For Ice Maker
- Laundry: Laundry Closet, Upper Level
Features
- Bookcases, High Ceilings, Pantry, Quartz Counters, Smooth Ceilings, Storage, Walk-In Closet(s), Walk-In Shower
- Flooring: Carpet, Hardwood, Vinyl, Tile
- Number of fireplaces: 1
- Fireplace features: Electric, Family Room
- Common walls with other units/homes: End Unit
Interior area
- Total structure area: 1,950
- Total interior livable area: 1,950 sqft
- Finished area above ground: 1,950
- Finished area below ground: 0
Property
Parking
- Total spaces: 2
- Parking features: Attached, Concrete, Driveway, Garage, Garage Door Opener, Garage Faces Rear
- Attached garage spaces: 2
Features
- Levels: Three Or More
- Stories: 3
- Patio & porch: Covered, Deck, Porch
- Exterior features: Rain Gutters
- Has view: Yes
Lot
- Size: 2,178 sqft
- Dimensions: 55 x 26 x 55 x 26
- Features: Corner Lot, Landscaped
Details
- Parcel number: 0777679718
Construction
Type & style
- Home type: Townhouse
- Architectural style: Traditional
- Property subtype: Townhouse, Residential
- Attached to another structure: Yes
Materials
- Fiber Cement, Stone
- Foundation: Slab, Stem Walls
Condition
- New construction: Yes
- Year built: 2021
Utilities & green energy
- Sewer: Public Sewer
- Water: Public
Community & neighborhood
Community
- Community features: Street Lights
Location
- Region: Raleigh
- Subdivision: Arlington Heights
HOA & financial
HOA
- Has HOA: Yes
- HOA fee: $140 monthly
- Services included: Maintenance Grounds, Maintenance Structure
Price history
| Date | Event | Price |
|---|---|---|
| 4/14/2023 | Sold | $435,000-1.1%$223/sqft |
Source: | ||
| 3/11/2023 | Pending sale | $439,900$226/sqft |
Source: | ||
| 2/25/2023 | Listed for sale | $439,900$226/sqft |
Source: | ||
| 2/10/2023 | Pending sale | $439,900$226/sqft |
Source: | ||
| 1/17/2023 | Listed for sale | $439,900$226/sqft |
Source: | ||
Public tax history
| Year | Property taxes | Tax assessment |
|---|---|---|
| 2025 | $3,788 +0.4% | $432,088 |
| 2024 | $3,773 +80.3% | $432,088 +54.3% |
| 2023 | $2,093 +244.5% | $279,994 +366.7% |
Find assessor info on the county website
Neighborhood: Northwest Raleigh
Nearby schools
GreatSchools rating
- 6/10Hilburn AcademyGrades: PK-8Distance: 1.7 mi
- 9/10Leesville Road HighGrades: 9-12Distance: 1.2 mi
- 10/10Leesville Road MiddleGrades: 6-8Distance: 1.2 mi
Schools provided by the listing agent
- Elementary: Wake County Schools
- Middle: Wake County Schools
- High: Wake County Schools
Source: Doorify MLS. This data may not be complete. We recommend contacting the local school district to confirm school assignments for this home.
Get a cash offer in 3 minutes
Find out how much your home could sell for in as little as 3 minutes with a no-obligation cash offer.
Estimated market value$418,300
Get a cash offer in 3 minutes
Find out how much your home could sell for in as little as 3 minutes with a no-obligation cash offer.
Estimated market value
$418,300


