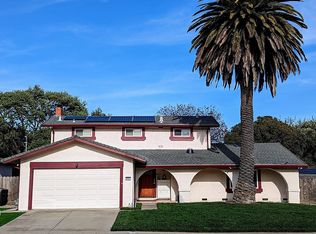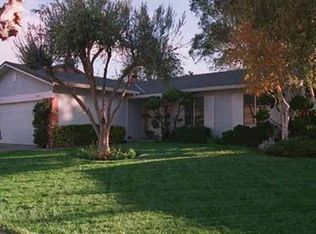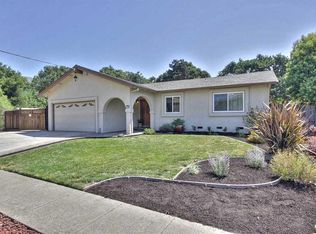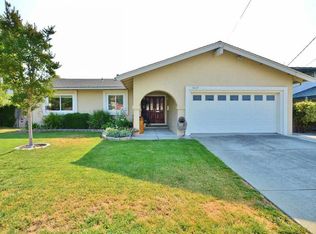This lovely two story home is located in the desirable West Dublin neighborhood. This area features Top Rated Schools and is close to parks, shopping, Bart and 580/680 Freeway. The home has been remodeled with an updated kitchen and bath. The kitchen has all stainless steel appliances, beautiful Quartz countertops and a large kitchen window overlooking the yards. There is side access for your RV, boat or toys and the solar is leased with a low monthly pymt of $69.00 This 7,000 sqft lot has a gorgeous backyard that backs up to Shannon Park which creates an expansive feeling and is set up for great entertaining with a Gazebo /Bar. It is your place for relaxing and entertainment with a spacious patio for perfect family gatherings. The yards are well maintained, beautifully landscaped with lots of peaceful greenery. The park like setting lets you enjoy the beauty of nature right at home. A backyard privacy fence could be installed if a buyer prefers more privacy. Owners have enjoyed the open view for many years. 2025-07-27
This property is off market, which means it's not currently listed for sale or rent on Zillow. This may be different from what's available on other websites or public sources.



